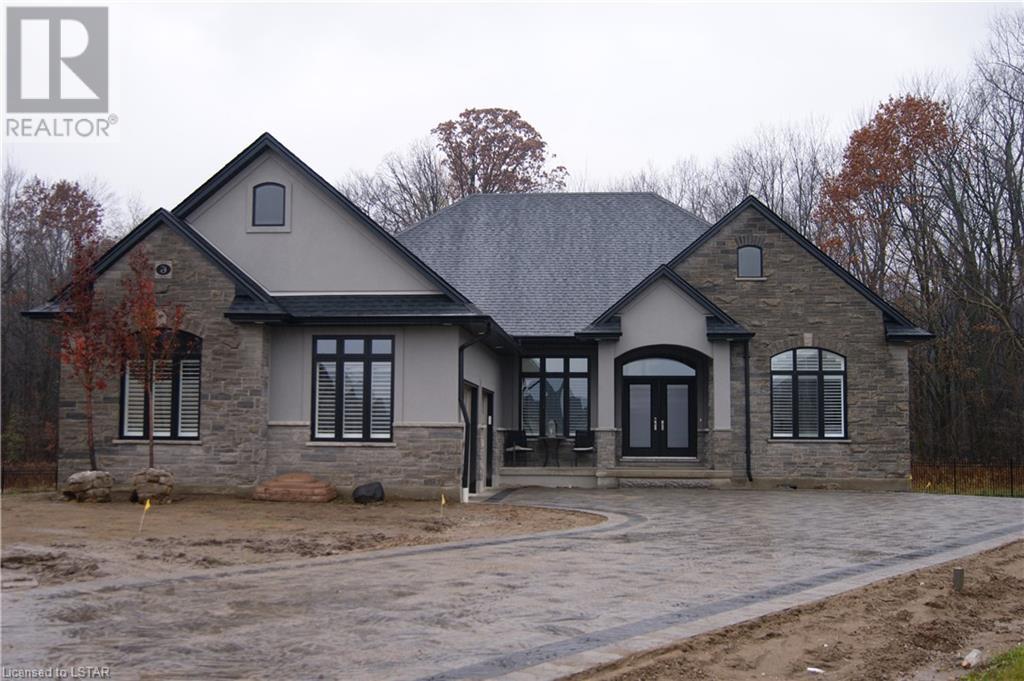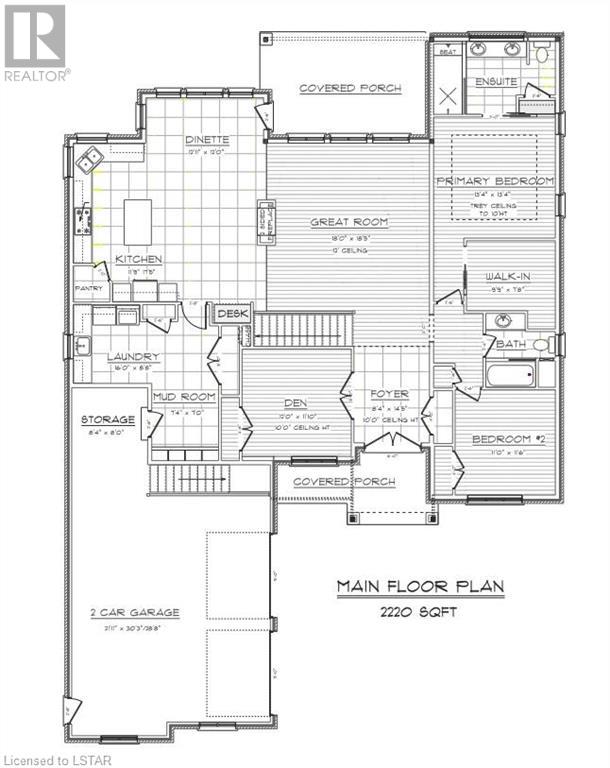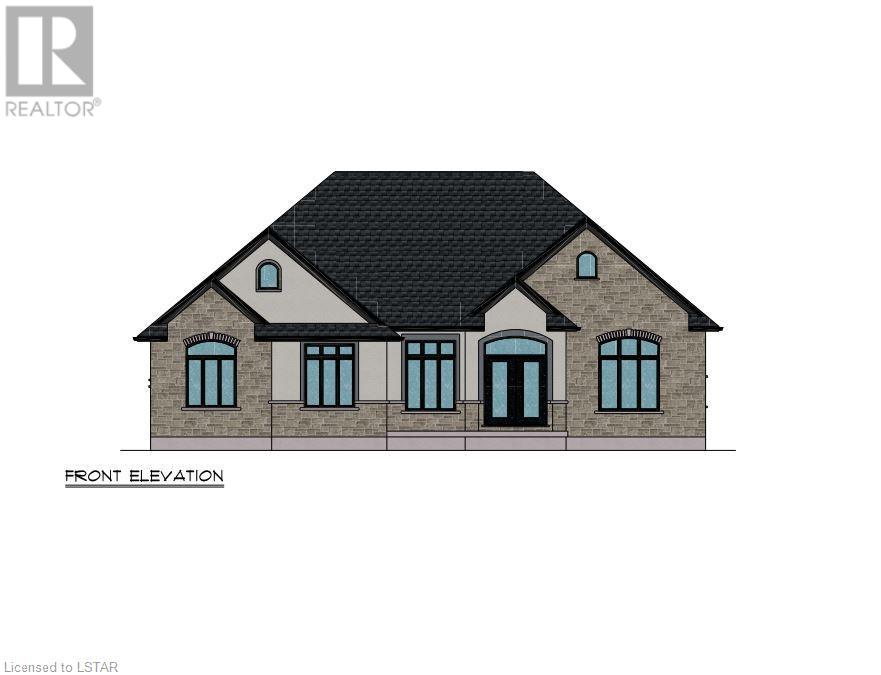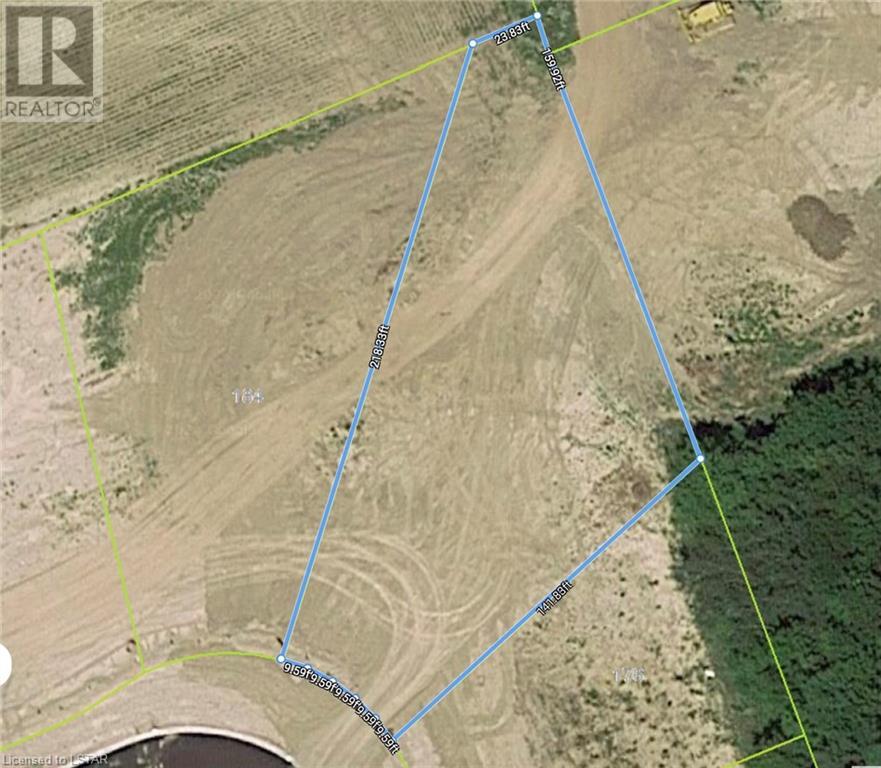



180 Jennifers Trail Thorndale, ON
PROPERTY INFO
The last available lot in Trails at Wye Creek is finally available for you to build on! This is the lot people have been asking to build on for years! Huge pie shape lot backing onto greenspace. This stunning home is 2200 sq ft on the main level with an extra long driveway. This home can be built to Energy Star standards, Net Zero Ready, or add solar panels and have yourself a Net Zero home. Enter from the covered porch to the Foyer with 10' ceilings, to your left is the perfect office or a 3rd bedroom. The great room with 12'ceilings, and a 2-sided fireplace, and access to the covered porch off the back with north east exposure. You will want to entertain when you see this stunning kitchen with an island and walk-in pantry. The second and primary bedrooms are tucked away. The primary has a trey 10' ceiling, as well as a 5-piece ensuite and a walk-in closet. The laundry and mud room complete the main level. The exterior will be stone and stucco. The garage that leads to the lower-level measures 21'11 ft X 33'3 with approx. 8X8 storage as well. A high-efficiency tankless gas water heater, as well as water softener that are owned. Ecobee wifi controlled thermostat. Fully ducted Energy Recovery Ventilator (ERV) system. Extremely well sealed airtightness as verified by a third-party contractor. Triple pane windows throughout. Every home we build is at least Energy Star Rated with the option to become even more energy efficient with a Net Zero Ready or Net Zero upgrade package. This is a quality built home by a reputable builder who has been building for over 30 years locally. Taxes not yet assessed. Dick Masse Homes Ltd., your home town Builder! Photo of front of home is of a previous built home. (id:4555)
PROPERTY SPECS
Listing ID 40553068
Address 180 JENNIFERS Trail
City Thorndale, ON
Price $1,400,000
Bed / Bath 2 / 2 Full
Style Bungalow
Construction Stone, Stucco
Type House
Status For sale
EXTENDED FEATURES
Year Built 2024Appliances Garage door openerBasement FullBasement Development UnfinishedParking 8Amenities Nearby Playground, SchoolsCommunity Features Community Centre, Quiet AreaFeatures Automatic Garage Door Opener, Conservation/green belt, Sump PumpOwnership FreeholdCooling Central air conditioningFoundation Poured ConcreteHeating Forced airHeating Fuel Natural gasUtility Water Municipal water Date Listed 2024-03-18 18:00:53Days on Market 42Parking 8REQUEST MORE INFORMATION
LISTING OFFICE:
Blue Forest Realty Inc., Michelle O'Brien

