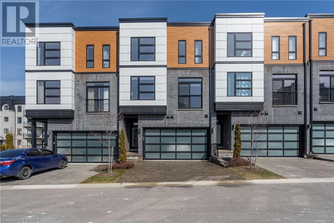
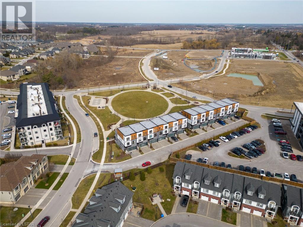
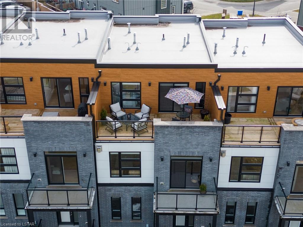
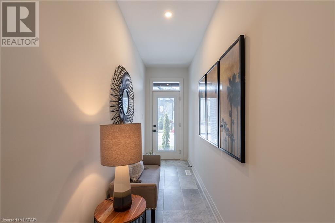
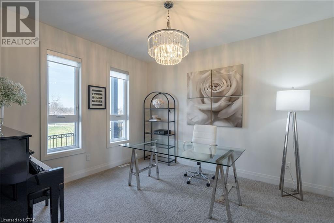
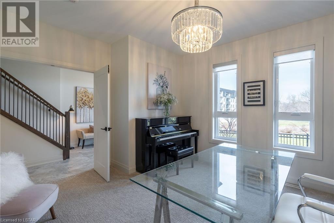
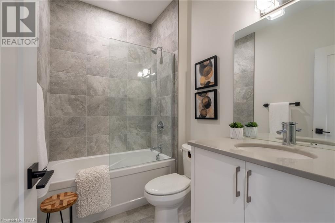
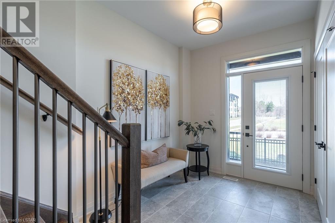
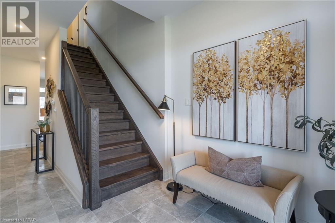
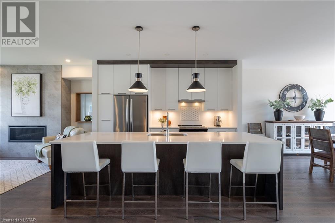
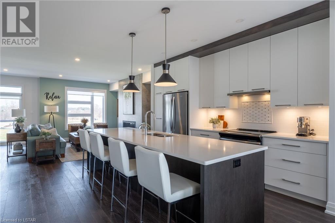
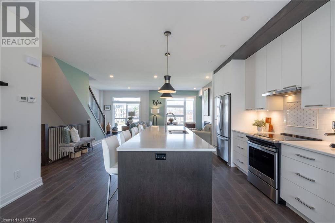
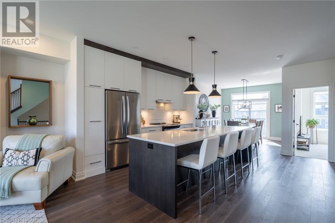
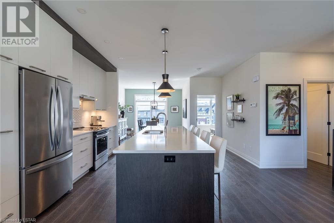
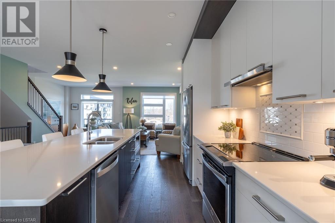
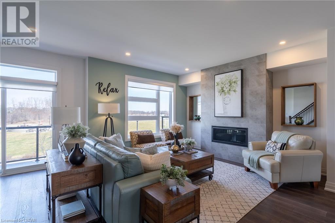
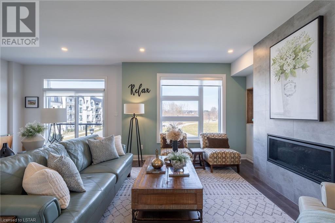
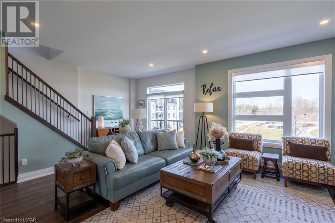
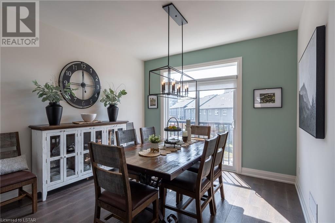
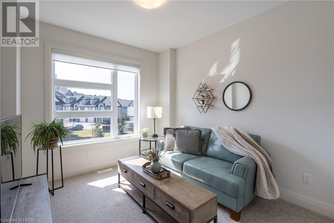
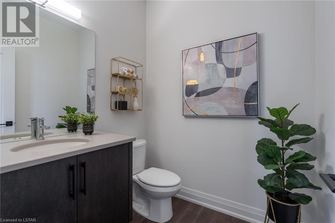
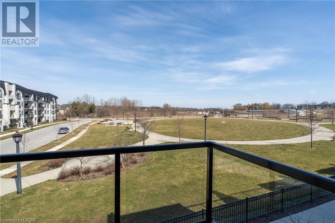
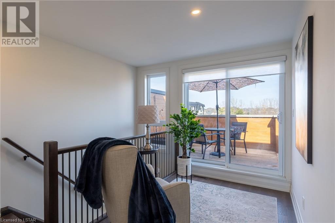
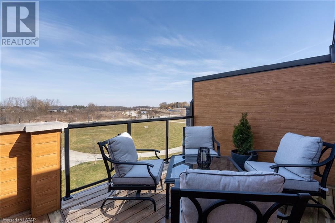
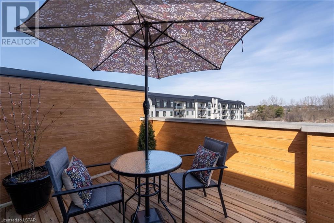
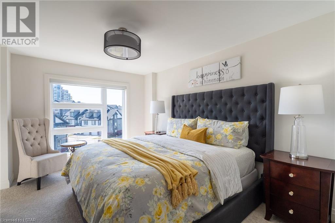
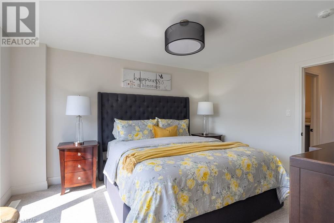
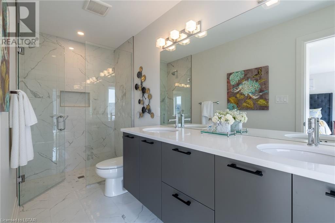
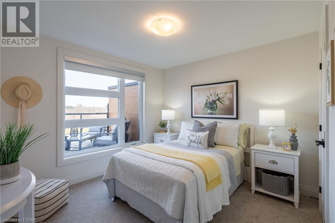
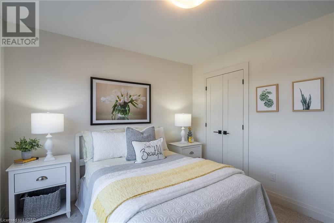
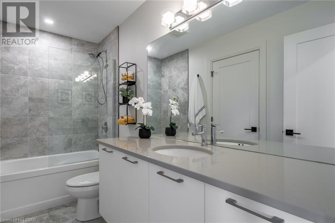
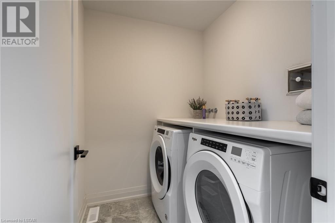
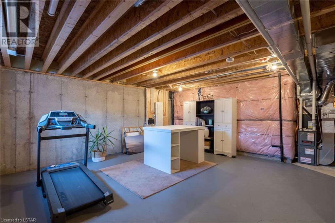
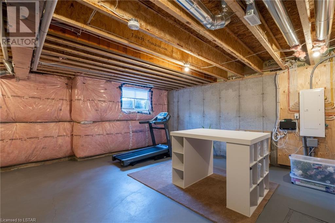
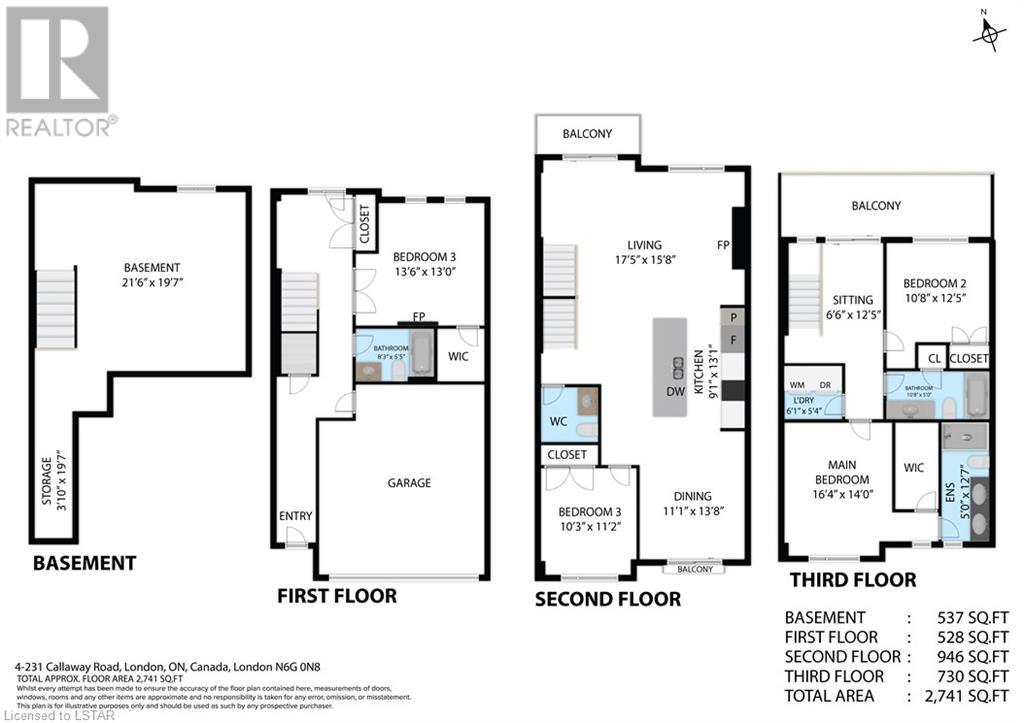
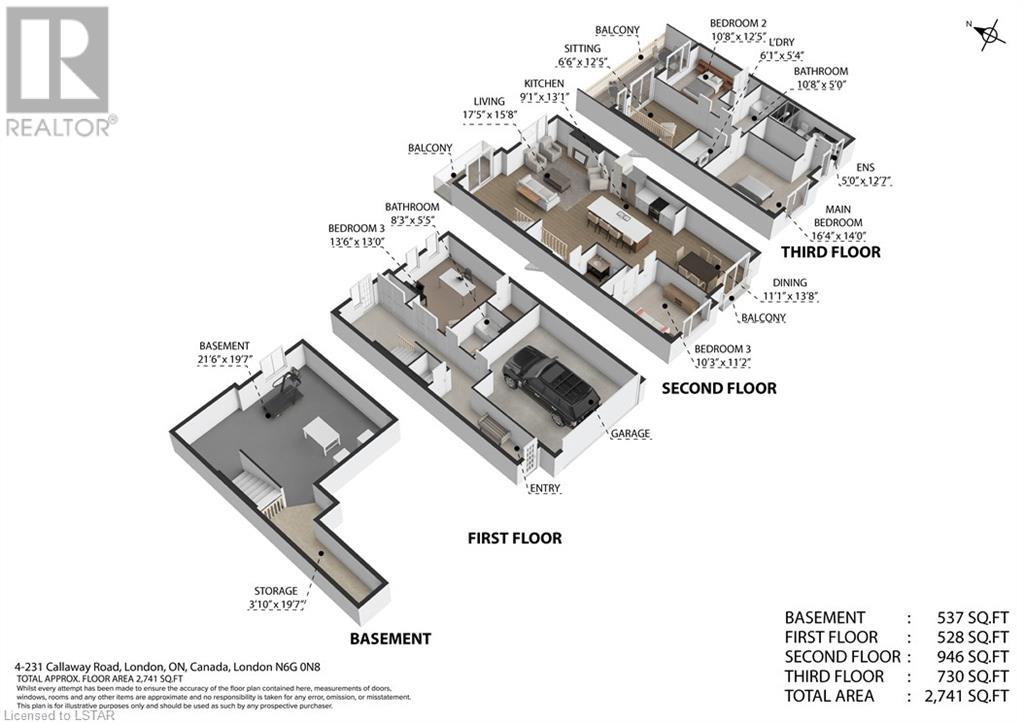
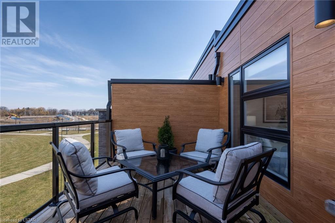
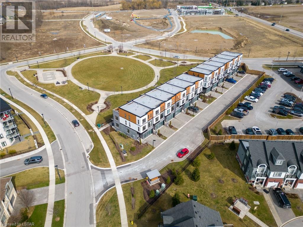
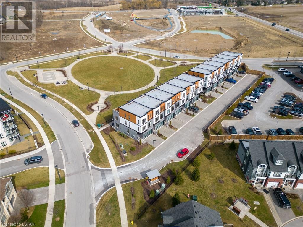
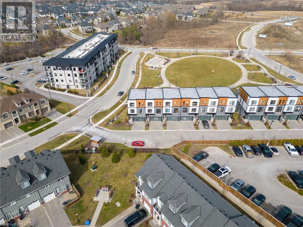
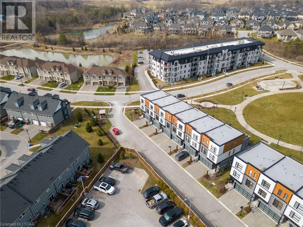
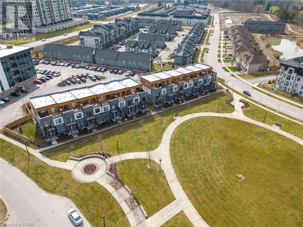
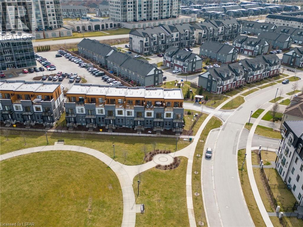
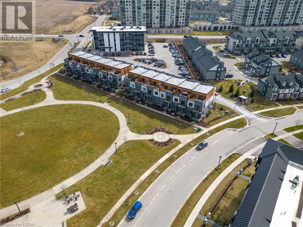
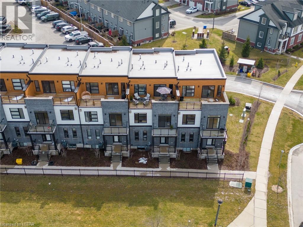
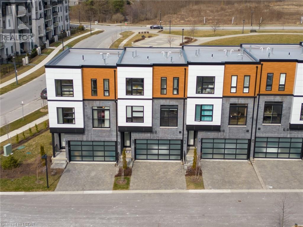
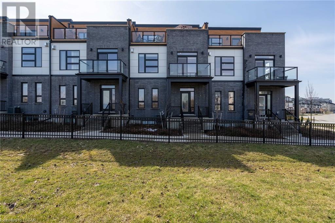
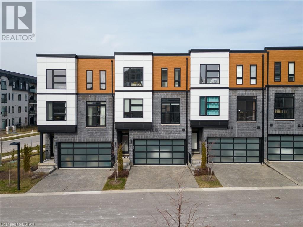
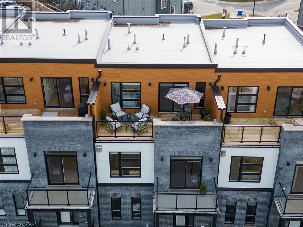
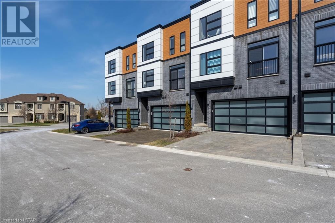
231 Callaway Road Unit# 4 London, ON
PROPERTY INFO
Welcome to your dream home in the Upper Richmond Village community of North London! This 4-bedroom, 4-bathroom executive condo is waiting to charm you. Imagine yourself in over 2200 square feet of pure luxury, boasting top-notch finishes and contemporary flair at every turn, and a double-driveway and a two-car garage with EV rough-in, ensuring both convenience and ample parking space. Picture lazy afternoons spent on your very own rooftop patio, soaking in the serene views of Villagewalk Commons Park. Inside, you'll be amazed with the natural light and versatile living spaces including the large kitchen, perfect for entertaining with sleek stainless steel appliances, elegant quartz countertops and oversized island and high-quality cabinetry, all bathed in natural light. Step onto floors that blend the warmth of engineered hardwood with the durability of ceramic tile and plush carpeting. Every detail has been carefully considered to offer you the finest living experience with custom roller shade with blackout feature in the bedrooms, and with the fourth bedroom currently serving as a main floor den, you have the flexibility to tailor the space to suit your lifestyle. And here's the cherry on top: a low condo fee of just $265.66 per month, leaving you free to enjoy all the nearby amenities without breaking the bank. Tee off at nearby golf courses, indulge in retail therapy at CF Masonville Place, enjoy dining and entertainment, or explore the picturesque walking trails at your doorstep. Conveniently located close to the University Hospital, Western University and more, this home offers both luxury and convenience in one perfect package. Don't miss out on the opportunity to make this exquisite property your own – schedule a viewing today and prepare to fall in love! (id:4555)
PROPERTY SPECS
Listing ID 40554221
Address 231 CALLAWAY Road Unit# 4
City London, ON
Price $869,900
Bed / Bath 4 / 4 Full
Style 3 Level
Construction Brick, Hardboard, Vinyl siding
Type Row / Townhouse
Status For sale
EXTENDED FEATURES
Year Built 2020Appliances Central Vacuum - Roughed In, Dishwasher, Dryer, Garage door opener, Hood Fan, Microwave, Refrigerator, Stove, WasherBasement FullBasement Development UnfinishedParking 4Amenities Nearby Park, Playground, ShoppingFeatures Automatic Garage Door Opener, Balcony, Southern exposureOwnership CondominiumCooling Central air conditioningFire Protection Smoke DetectorsFoundation Poured ConcreteHeating Forced airHeating Fuel Natural gasUtility Water Municipal water Date Listed 2024-03-18 16:02:31Days on Market 49Parking 4REQUEST MORE INFORMATION
LISTING OFFICE:
Keller Williams Lifestyles Realty BROKERAGE, Owen Price

