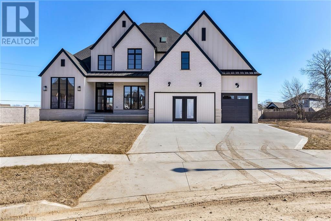
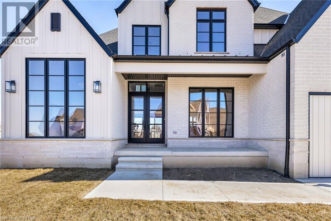
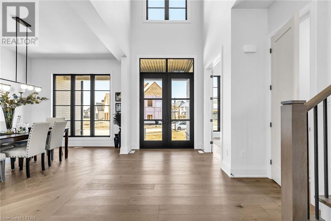
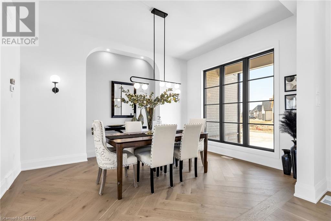
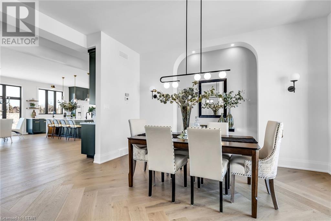
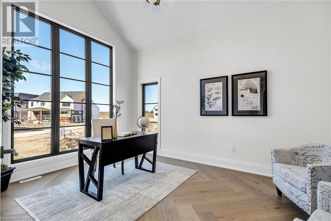
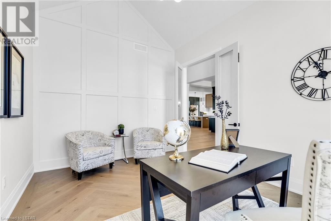
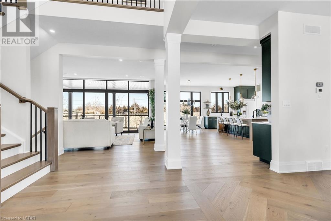
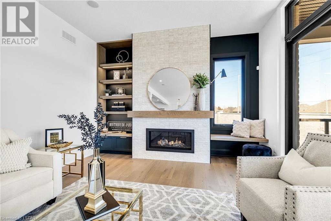
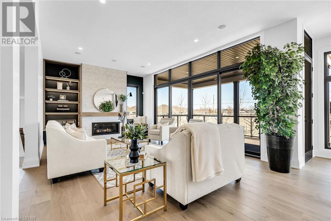
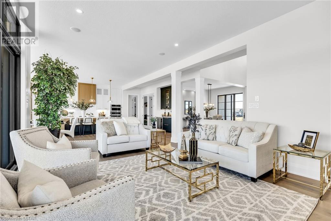
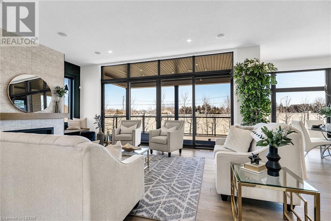
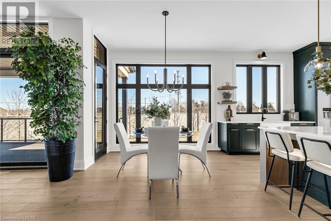
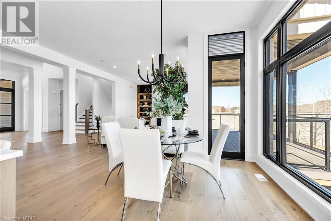
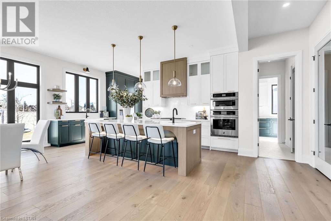
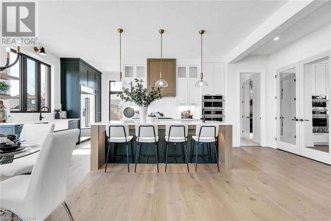
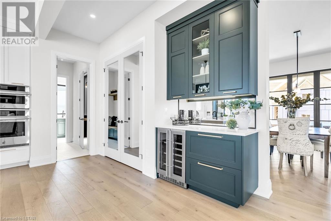
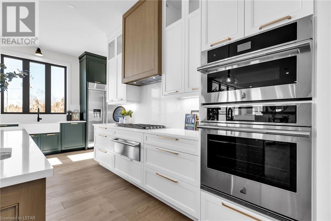
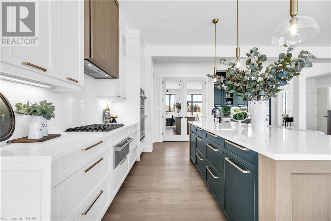
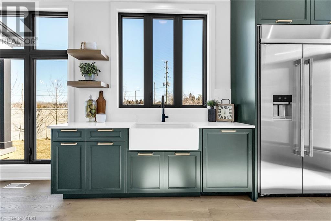
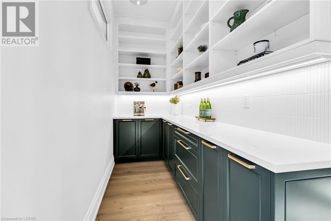
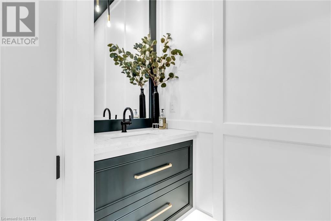
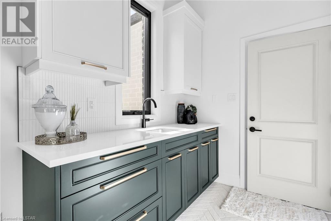
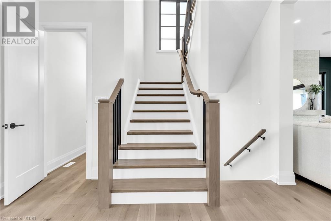
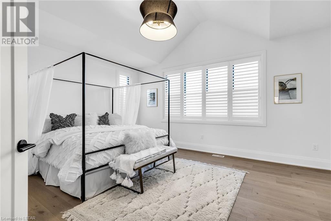
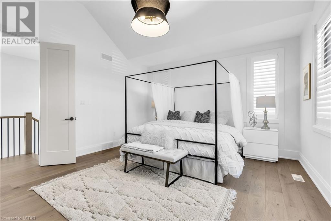
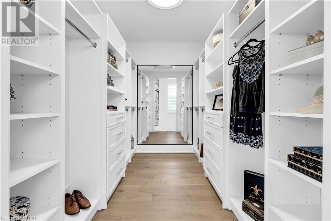
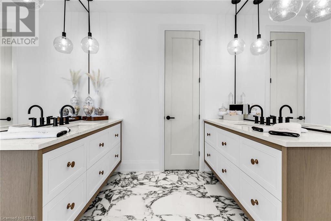
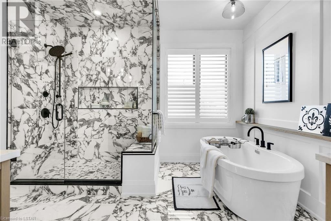
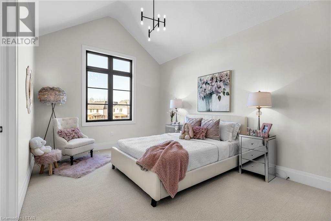
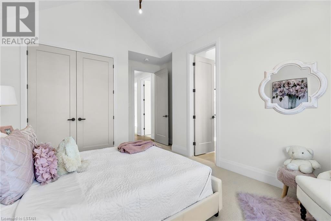
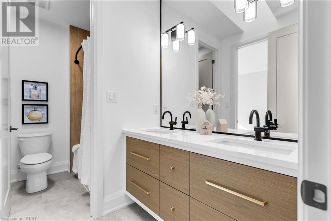
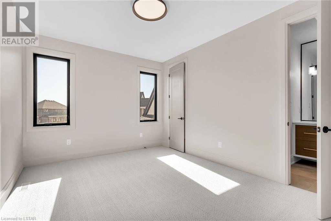
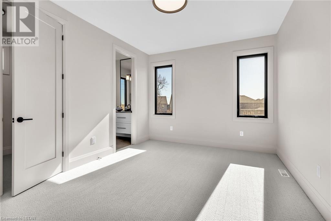
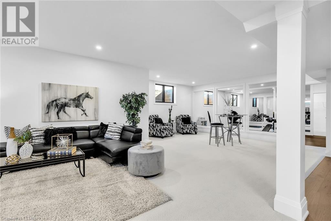
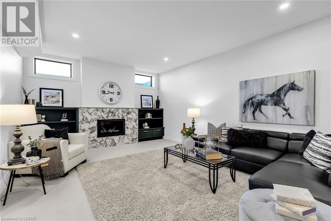
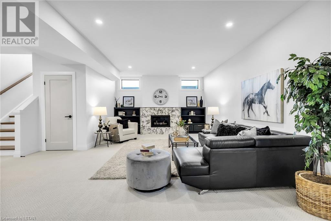
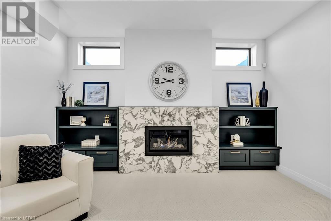
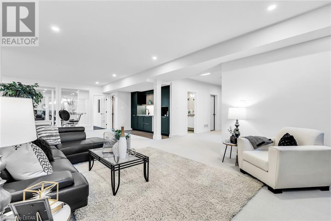
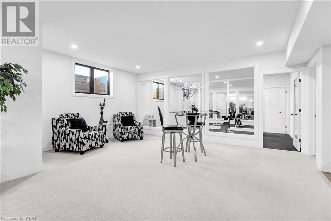
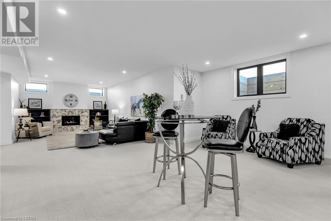
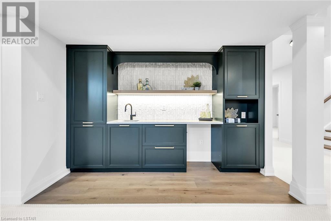
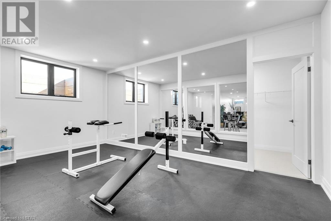
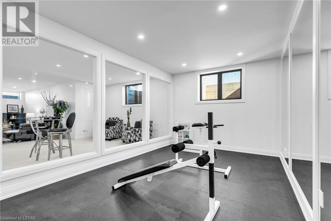
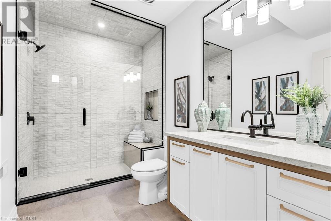
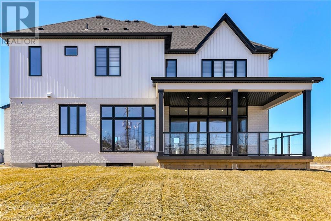
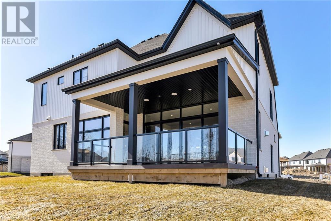
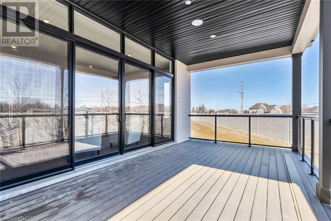
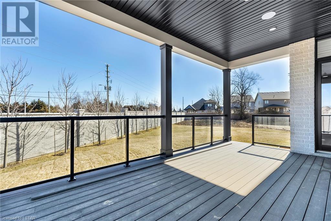
1953 Buroak Crescent London, ON
PROPERTY INFO
Welcome to the Sunningdale Manor, an exquisite, contemporary two story home, with 3 car garage, built by Aleck Harasym Homes Inc. It is situated on a large pie shaped lot, highlighted with an abundance of Sugar Maple trees for additional privacy together with custom window and door treatments with black interior finish. Enjoy an exceptional living experience with 3,512 sq. ft. plus 1,429 sq. ft. finished lower level. The large covered rear deck measures 21' 4 X 12', with Vera PVC decking and pre finished metal railing. The main floor has 10' ceilings, with a vaulted ceiling in the study. The second floor has 9' ceilings with vaulted ceilings in the primary bedroom and the front bedroom. The lower level is approx. 8' 9 finished height. This desirable home has 4+1 bedrooms, 5 bathrooms and 2 gas fireplaces. The designer kitchen has a walk in pantry, quartz counters and backsplash, large island and high end appliances. There is easy care 7 1/2 oak engineered hardwood flooring on main floor, stairs, landings, upper hall and the primary bedroom. There is upgraded carpet in the three 2nd floor bedrooms, lower level family room, and lower level bedroom. All bathrooms and laundry have ceramic floors. There are quartz counters in the pantry, bathrooms, laundry and lower level bar. The lower level boasts a media room, games room, gym with mirrored and glass walls, built in wet bar and 5th bedroom. This model home includes extensive built ins, accent walls with architectural detailing and upgraded lighting package. There are custom California Shutters in the primary bedroom and ensuite. Note: The model is open Saturday and Sunday from 2:00PM to 5:00PM. (id:4555)
PROPERTY SPECS
Listing ID 40548055
Address 1953 BUROAK Crescent
City London, ON
Price $2,095,000
Bed / Bath 5 / 4 Full, 1 Half
Style 2 Level
Construction Brick, Hardboard, Stone, Stucco
Type House
Status For sale
EXTENDED FEATURES
Year Built 2023Appliances Central Vacuum - Roughed In, Dishwasher, Garage door opener, Hood Fan, Microwave Built-in, Oven - Built-In, Range - Gas, Refrigerator, Water meter, Wet Bar, Window CoveringsBasement FullBasement Development FinishedParking 6Amenities Nearby Airport, Golf Nearby, Hospital, Park, Place of Worship, Playground, Public Transit, Schools, ShoppingCommunity Features School BusEquipment Water HeaterFeatures Automatic Garage Door Opener, Sump Pump, Wet barOwnership FreeholdRental Equipment Water HeaterCooling Central air conditioningFire Protection Alarm system, Smoke DetectorsFoundation Poured ConcreteHeating Forced airHeating Fuel Natural gasUtility Water Municipal water Date Listed 2024-03-02 23:02:03Days on Market 57Parking 6REQUEST MORE INFORMATION
LISTING OFFICE:
Sutton Group Preferred Realty Inc. BROKERAGE, Chris Dykeman

