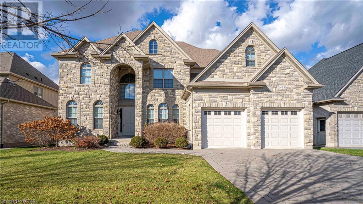
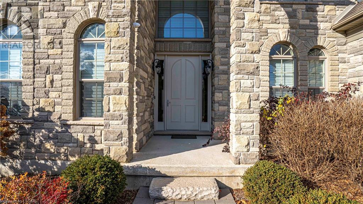
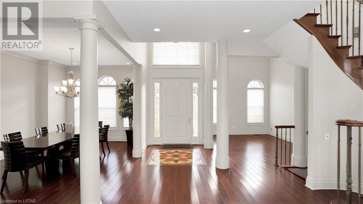
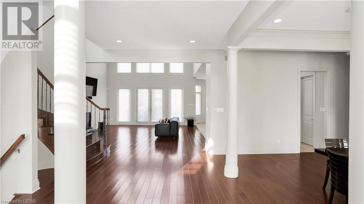
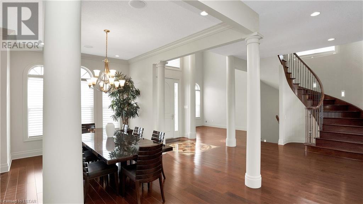
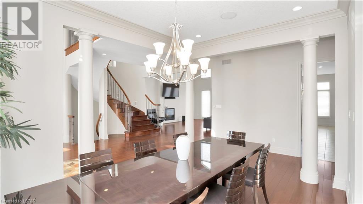
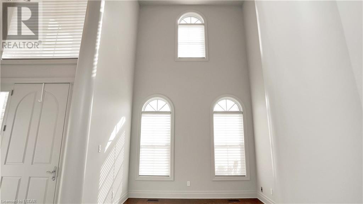
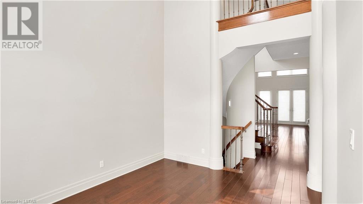
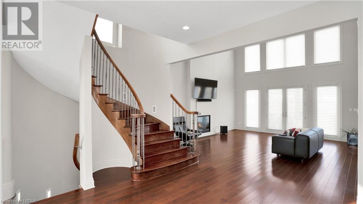
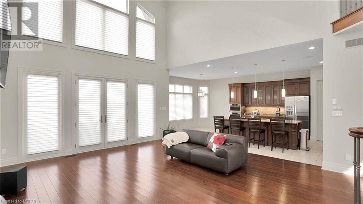
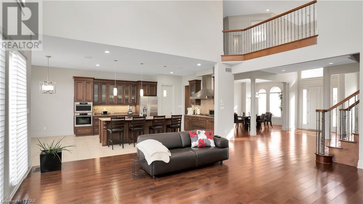
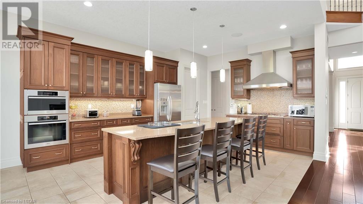
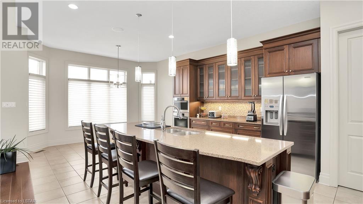
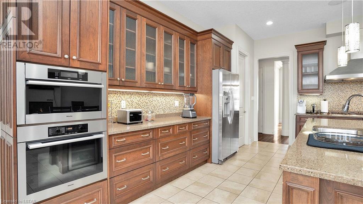
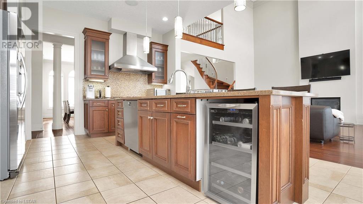
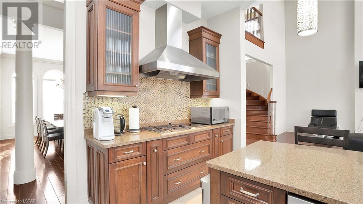
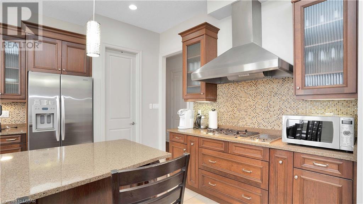
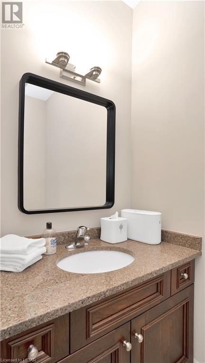
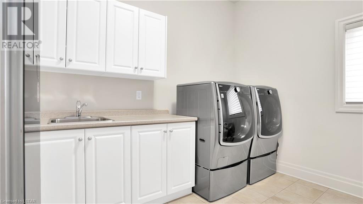
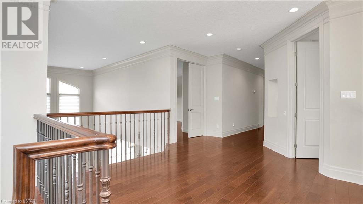
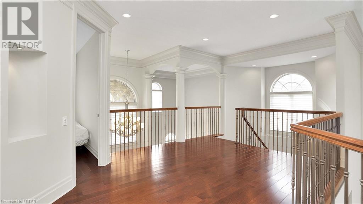
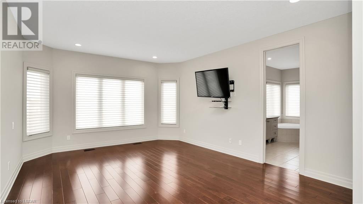
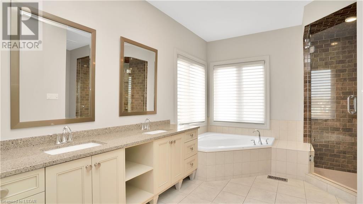
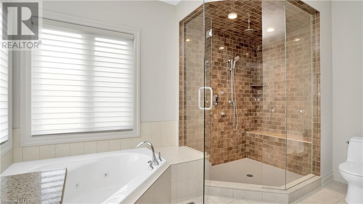
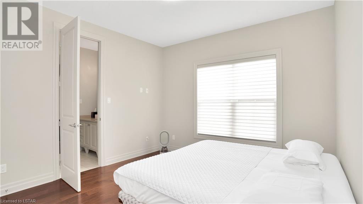
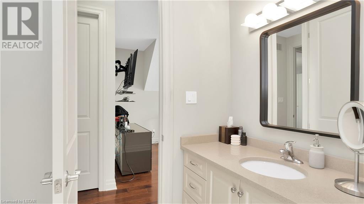
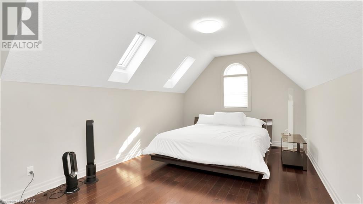
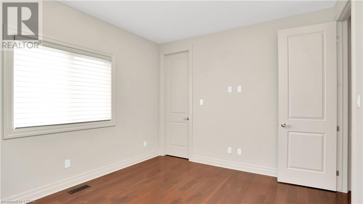
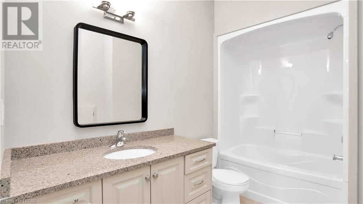
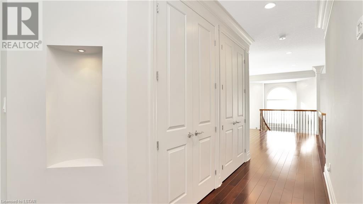
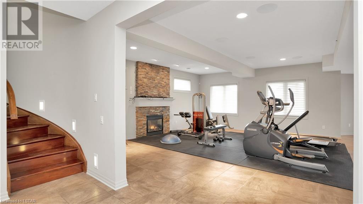
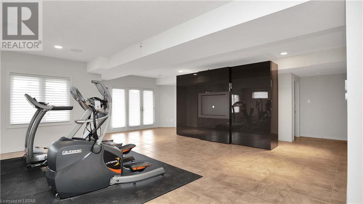
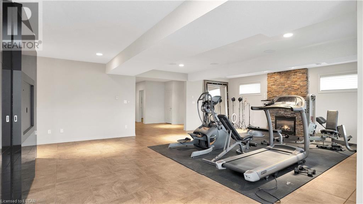
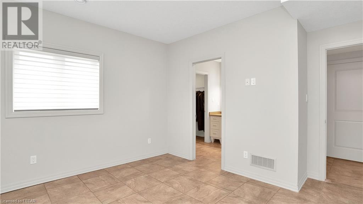
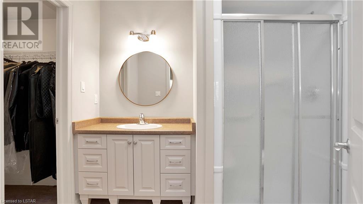
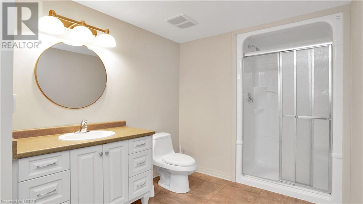
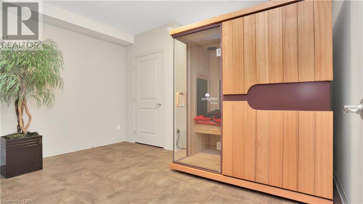
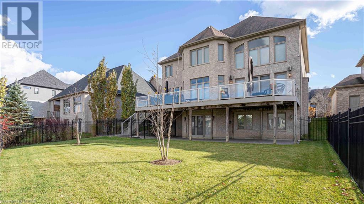
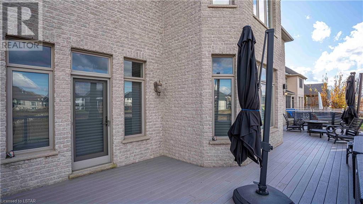
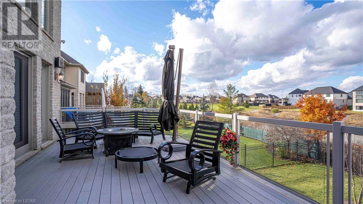
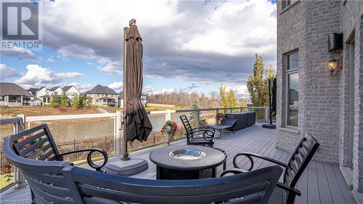
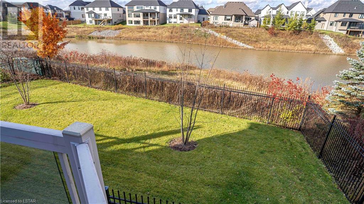
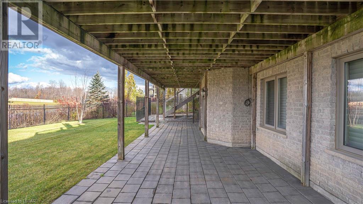
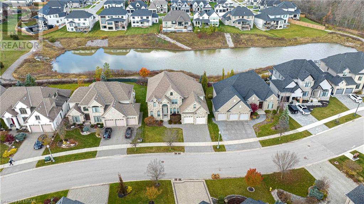
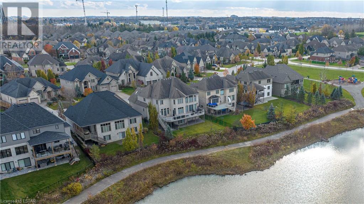
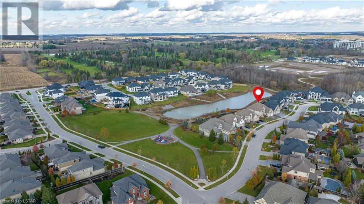
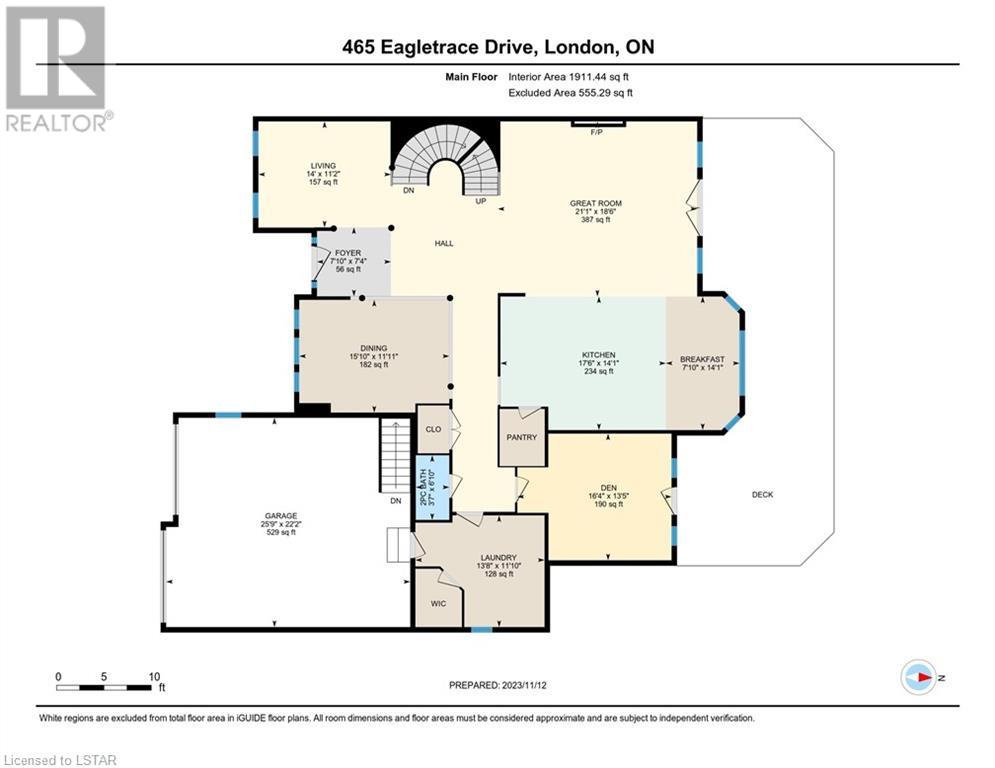
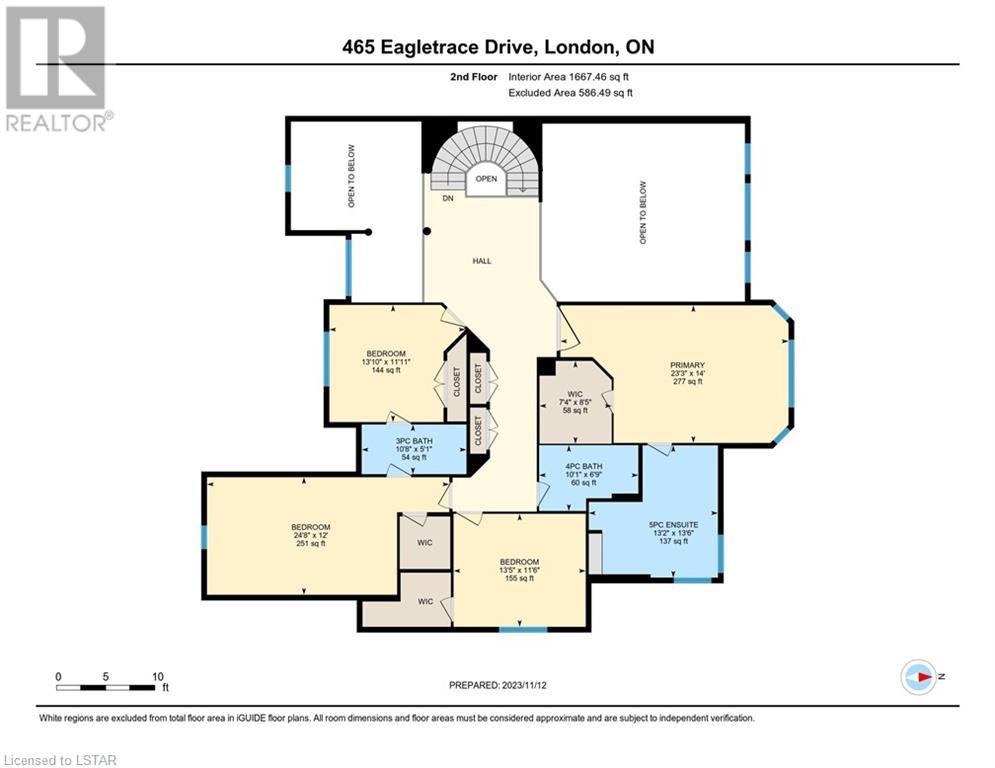
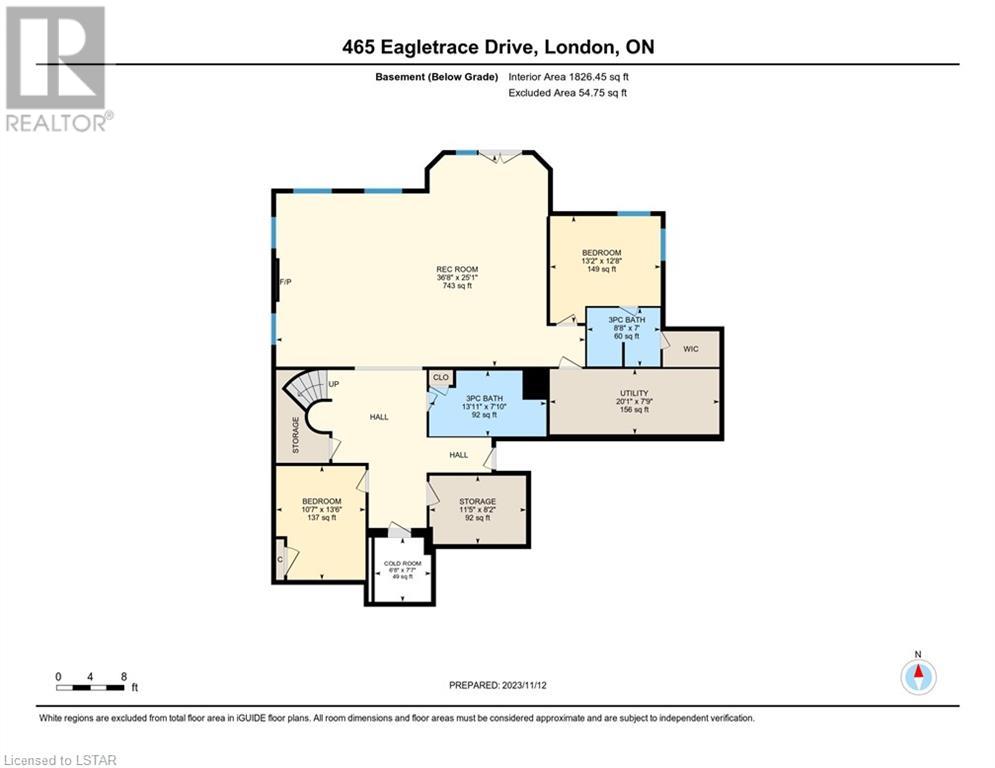
465 Eagletrace Drive London, ON
PROPERTY INFO
Location, location, location!!! Harasym Developments Inc. custom built home backing onto a tranquil pond in desirable and prestigious Sunningdale West is now available. With over 5400 sq ft of high-end finished living space, this home will impress! This gorgeous home has 4 bedrooms upstairs, with 3 full bathrooms, a main level power room and 2 bedrooms in the basement with another 2 full bathrooms. The list of features include, but not limited to, elegant stone & brick exterior, in-floor heating in the basement & primary bedroom 5 piece ensuite, all window coverings are electronically controlled, 20 ft ceilings in the open concept great room, rich hardwood floors throughout with tile in the kitchen, bathrooms and basement, granite and quartz counter tops, surround sound system wired throughout with speakers, architecturally designed curved wood staircase with floor lights that go from the basement to the top level landing, crown moulding, massive sundeck with speakers facing the large pond for entertaining, large recreation room, walk-out basement with high ceilings, laundry on main level with another hook up in the basement, high-grade appliances, built-in oven with steamer, washing machine is a double-washer, jack-and-Jill ensuite for the kids, walk-in closets, large garage with separate entrance to the basement and so much more! Located close to Masonville Mall, UWO and all conveniences. Don't miss the opportunity to own this spectacular one-of-a-kind home in North London. (id:4555)
PROPERTY SPECS
Listing ID 40547380
Address 465 EAGLETRACE Drive
City London, ON
Price $1,949,000
Bed / Bath 6 / 5 Full, 1 Half
Style 2 Level
Construction Brick, Stone
Land Size 0.192
Type House
Status For sale
EXTENDED FEATURES
Year Built 2010Appliances Central Vacuum - Roughed In, Dishwasher, Dryer, Garage door opener, Hood Fan, Microwave, Oven - Built-In, Range - Gas, Refrigerator, Washer, Window Coverings, Wine FridgeBasement FullBasement Development FinishedParking 4Amenities Nearby Golf Nearby, Park, Place of Worship, Playground, Public Transit, Schools, ShoppingCommunications High Speed InternetCommunity Features Quiet Area, School BusEquipment Water HeaterFeatures Automatic Garage Door Opener, Skylight, Southern exposure, Sump PumpOwnership FreeholdRental Equipment Water HeaterCooling Central air conditioningFire Protection Alarm system, Smoke DetectorsFoundation Poured ConcreteHeating Forced air, In Floor HeatingHeating Fuel Natural gasUtility Water Municipal water Date Listed 2024-03-01 17:01:15Days on Market 66Parking 4REQUEST MORE INFORMATION
LISTING OFFICE:
Royal Lepage Triland Realty, Brian Traboulay

