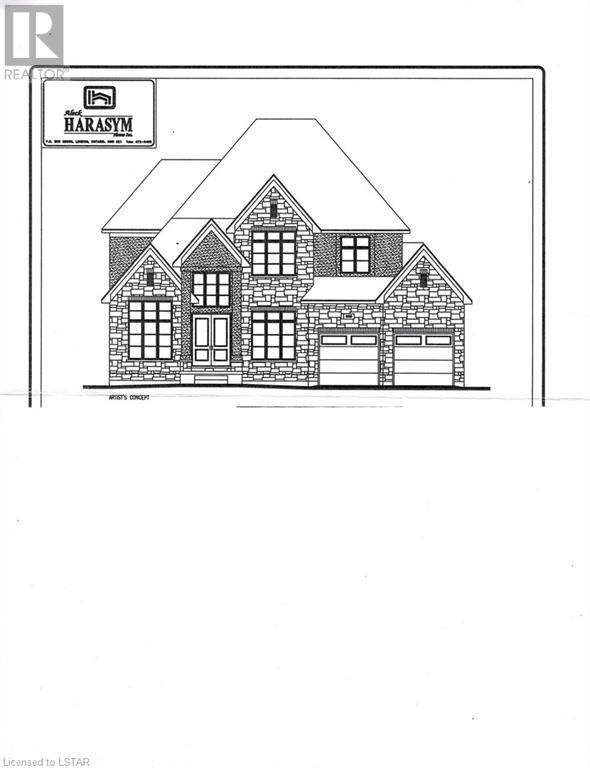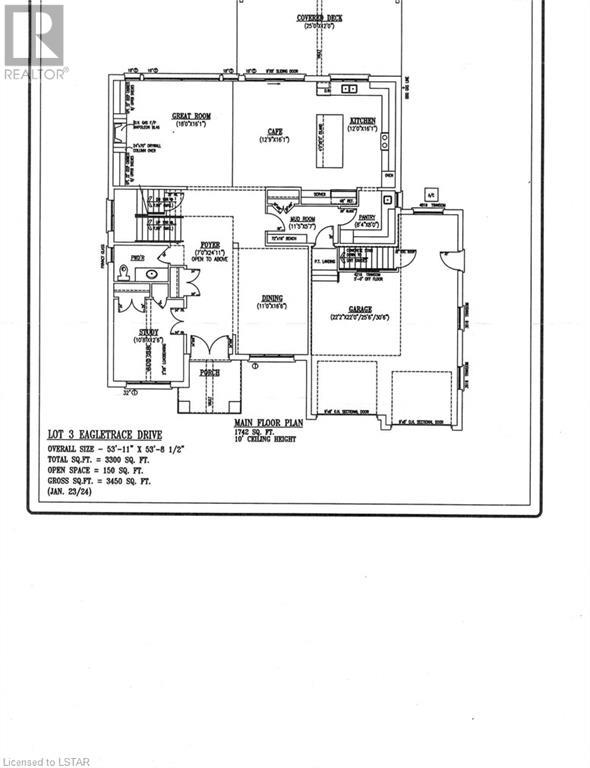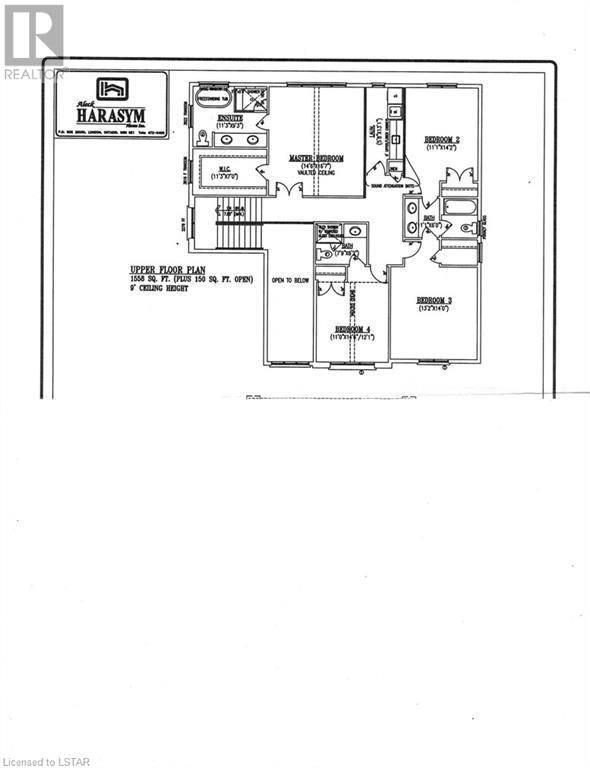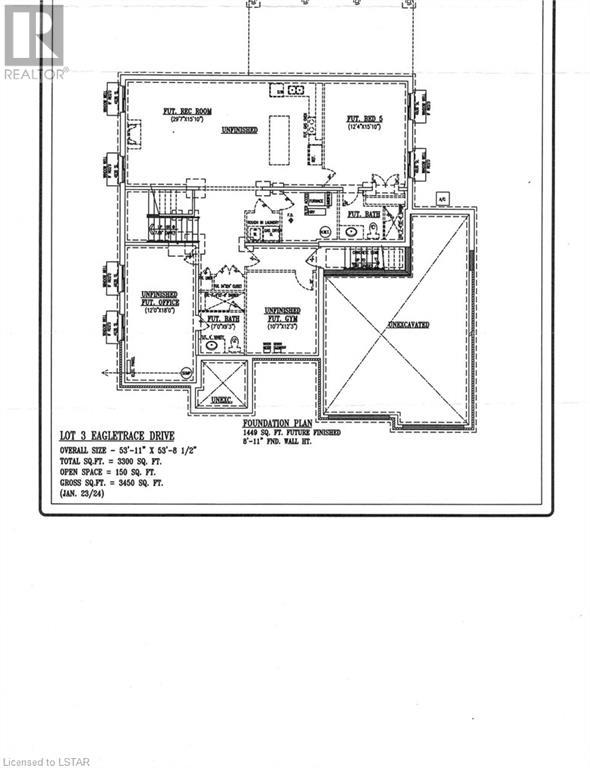



868 Eagletrace Drive London, ON
PROPERTY INFO
Exquisite custom 2 story HEATHWOODS II model built by Aleck Harasym Homes, currently under construction. Exterior features stone, stucco and brick with large windows, 8' front entry doors, brown pressure treated covered rear deck with railing and GAF Timberline shingles. tandem garage with separate concrete stairwell to the basement, 3 transom windows, insulated garage doors, walls and ceiling. The driveway and walks are brushed concrete. The main floor is an open concept with 10' ceilings and vaulted ceiling in the front study. The Great Room offers gas fireplace with ceramic tiled column and rear wall of windows. The stunning chefs kitchen has white and charcoal cabinets. The kitchen cafe has 9' X 8' sliding doors to the covered deck. There is an extra large walk in pantry with sink and window and direct access from the mudroom to the kitchen. There are quartz counter tops throughout and slab quartz backsplash in the kitchen. The mudroom features a built in bench with shiplap walls and coat hooks. The main and second floors have 8' doors, and ceramic floors in bathrooms, laundry and mudroom. There is 7 1/2 engineered oak flooring in the foyer, powder room, kitchen/cafe, great room, dining room, study, landing and upper hall. All bedrooms are carpeted plus the interior staircase to the basement. The second floor has 9' ceilings and 2 vaulted ceilings. All interior door hardware, Halifax levers in black. There are 2 garage door openers, barbecue gas line and 3 exterior hose bibs. There are French Doors in the study, the pantry and the basement stairwell. The basement height is approx. 8' 9 from floor slab to underside of floor system. Ask Listing Agent for complete list of upgrades and features included in this gorgeous, quality built home. NB: Buyer can still choose wall colors, carpet, and light fixtures. (id:4555)
PROPERTY SPECS
Listing ID 40545296
Address 868 EAGLETRACE Drive
City London, ON
Price $1,675,000
Bed / Bath 4 / 3 Full, 1 Half
Style 2 Level
Construction Brick, Stone, Stucco
Type House
Status For sale
EXTENDED FEATURES
Year Built 2023Appliances Central Vacuum - Roughed In, Garage door opener, Hood Fan, Water meterBasement FullBasement Development UnfinishedParking 4Amenities Nearby Airport, Golf Nearby, Hospital, Park, Playground, Public Transit, Schools, ShoppingCommunity Features School BusEquipment Water HeaterFeatures Automatic Garage Door Opener, Southern exposure, Sump PumpOwnership FreeholdRental Equipment Water HeaterCooling Central air conditioningFire Protection Smoke DetectorsFoundation Poured ConcreteHeating Forced airHeating Fuel Natural gasUtility Water Municipal water Date Listed 2024-02-26 23:00:47Days on Market 62Parking 4REQUEST MORE INFORMATION
LISTING OFFICE:
Sutton Group Preferred Realty Inc. BROKERAGE, Chris Dykeman

