
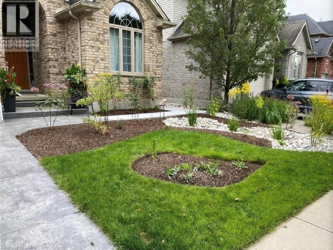
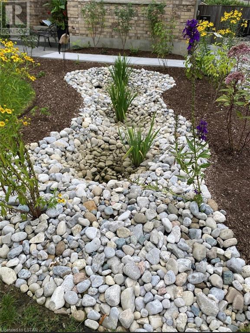
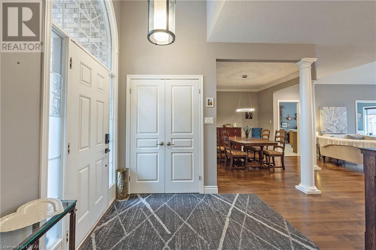
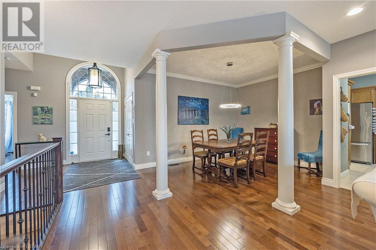

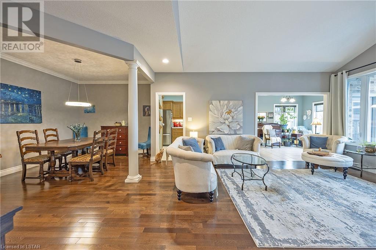
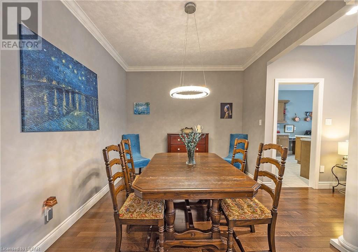
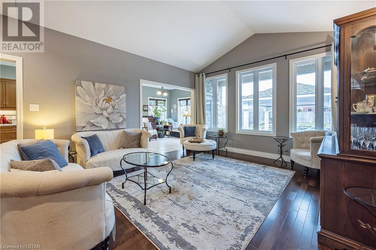
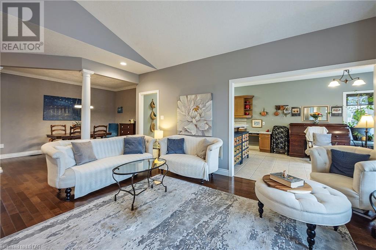
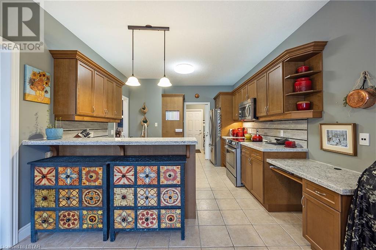
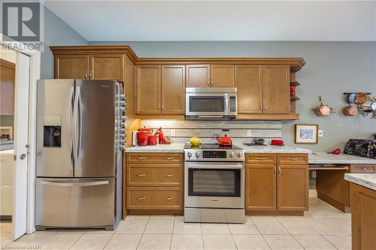
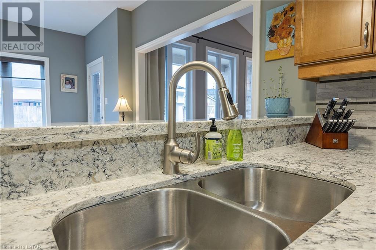


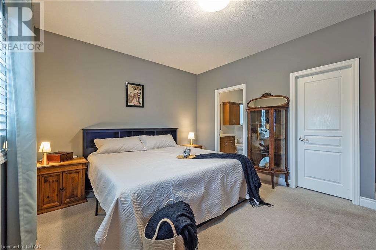
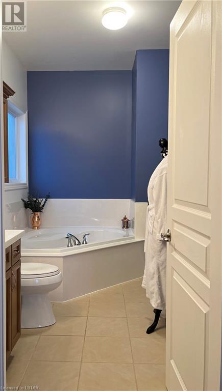
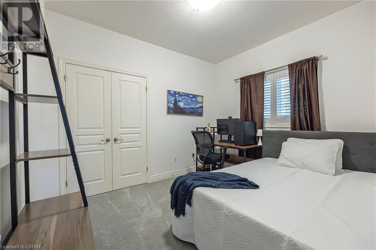
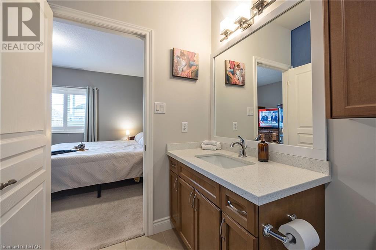
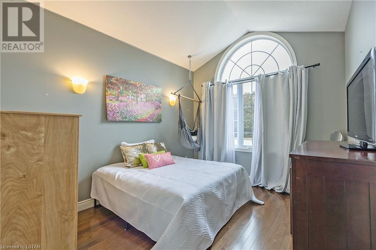
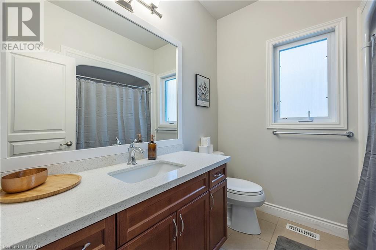
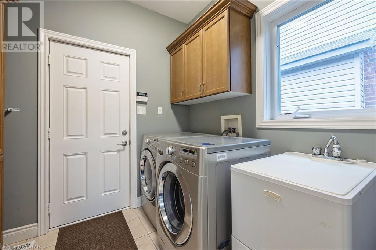
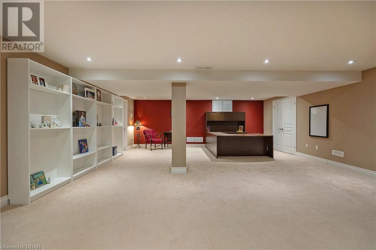
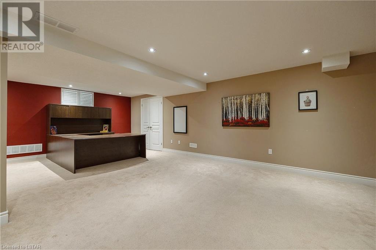
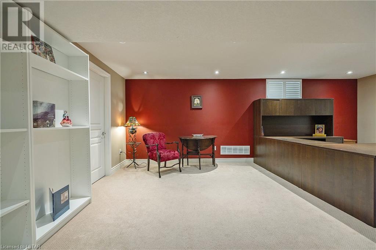
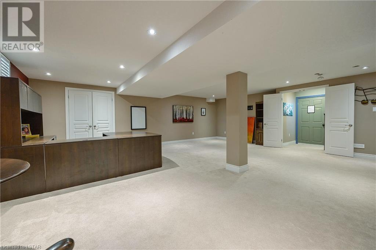
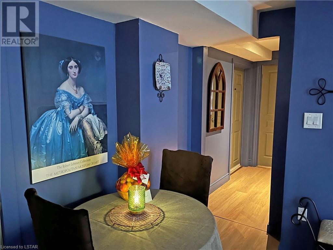
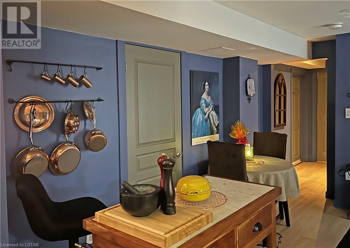
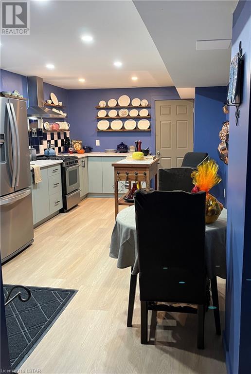
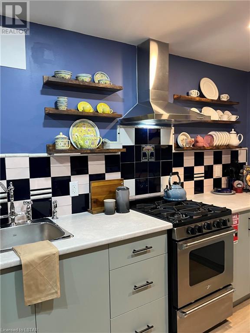

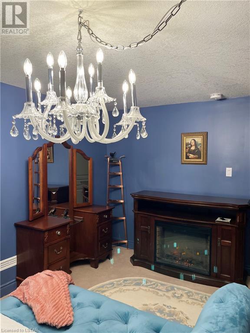
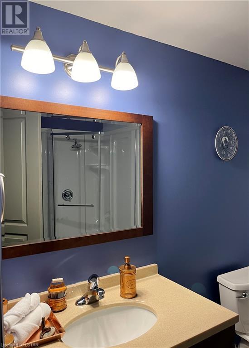
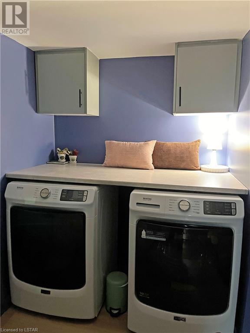

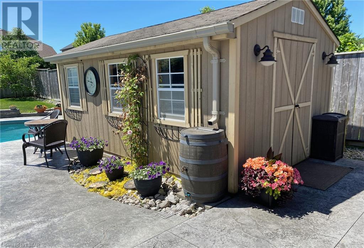

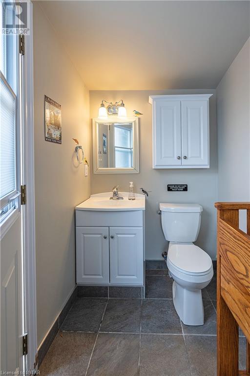
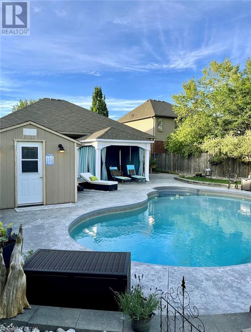
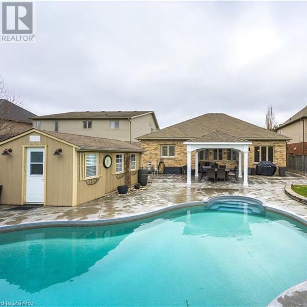
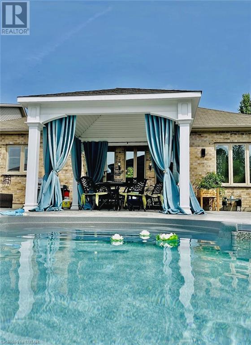
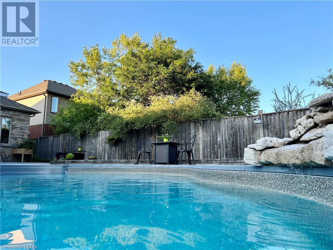
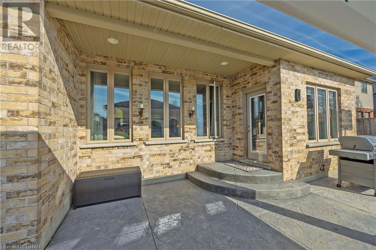
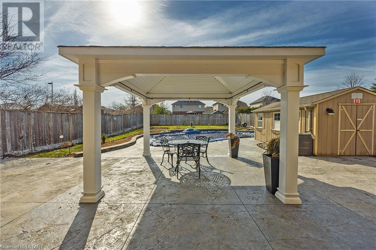
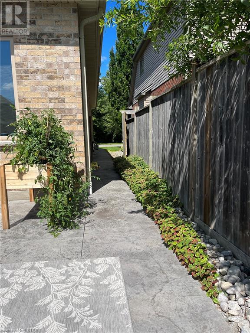
305 Skyline Avenue London, ON
PROPERTY INFO
POOL'S OPEN! Welcome to 305 Skyline Avenue. This beautiful property is nestled in the North London community of Uplands. Close to a wide range of amenities, public and Catholic schools, including the much sought-after Jack Chambers Public School. Shopping destinations, golf courses, YMCA, hiking trails and a host of other conveniences ensure a well-rounded and vibrant community surround this home. The main floor features a very spacious living and dining room with an abundant bank of windows inviting in so much natural light. Kitchen includes quartz countertops, lots of cupboards, pantry and ceramic floors. The master bedroom is enhanced with a walk-in closet, deep tub and walk-in shower. Two more bedrooms and main floor laundry finish this level. Lower level features a very large family room with a bank of shelving, storage areas and licensed one bedroom short-term rental or granny suite, complete with kitchen/dining room and in-suite laundry, with private entrance from outside. Venture into the backyard oasis complete with stamped concrete patio and walkway. Be enchanted by the sheer size and beauty of the yard. Heated inground salt water pool occupies only a portion of this space complemented by 12x12 maintenance free gazebo. No need for family or friends to go inside to change; enjoy the mini cabana change room and bathroom! A she-shed or playhouse is also featured complete with electricity. Front yard features gardens, walkways, and a double driveway all in stamped concrete. Stone-filled water garden with native Carolinian plants and grasses complete this area, all designed by Parkside Landscaping. It’s the envy of the neighbourhood. Don’t miss the chance to make this exceptional property yours! (id:4555)
PROPERTY SPECS
Listing ID 40543517
Address 305 SKYLINE Avenue
City London, ON
Price $1,199,990
Bed / Bath 4 / 3 Full
Style Bungalow
Construction Brick
Type House
Status For sale
EXTENDED FEATURES
Year Built 2006Appliances Dishwasher, Dryer, Garage door opener, Hood Fan, Microwave Built-in, Refrigerator, Stove, Washer, Window CoveringsBasement FullBasement Development FinishedParking 4Amenities Nearby Place of Worship, Playground, Public Transit, Schools, ShoppingEquipment Water HeaterFeatures Automatic Garage Door Opener, Gazebo, In-Law Suite, Sump PumpOwnership FreeholdRental Equipment Water HeaterStructure ShedCooling Central air conditioningFire Protection Smoke DetectorsFoundation Poured ConcreteHeating Forced airHeating Fuel Natural gasUtility Water Municipal water Date Listed 2024-02-21 21:01:32Days on Market 66Parking 4REQUEST MORE INFORMATION
LISTING OFFICE:
Royal Lepage Triland Realty, Ietje Kerkhoff

