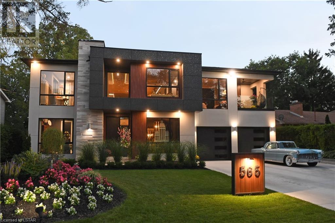
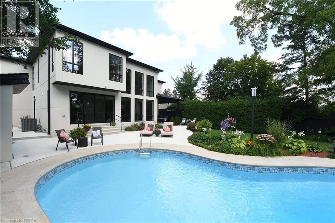
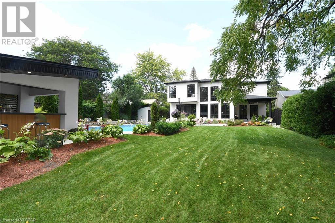
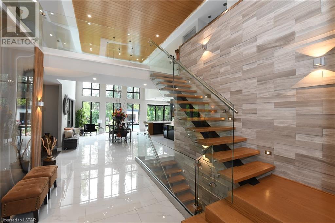
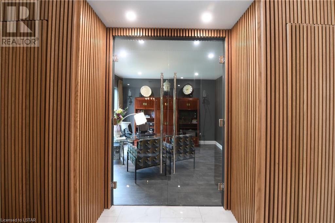
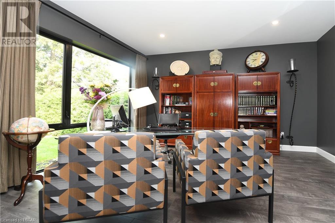
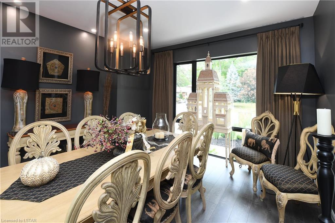
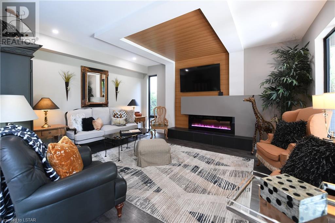
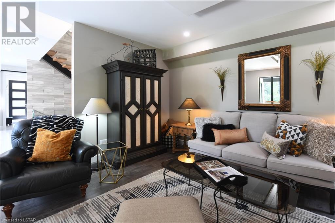
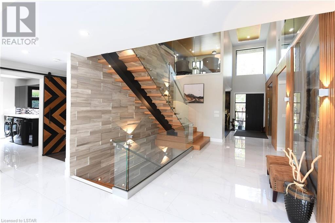
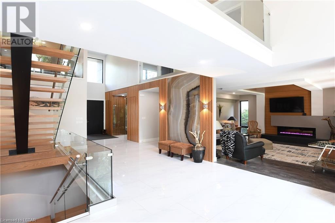
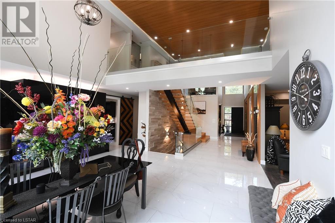
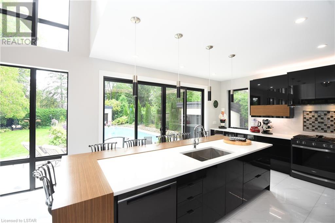
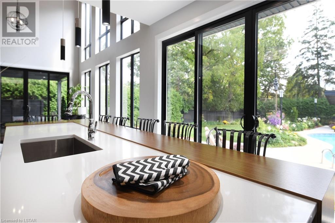
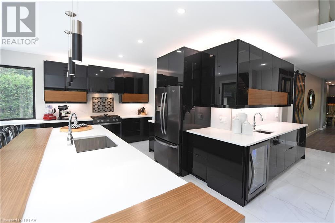
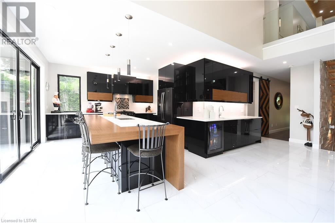
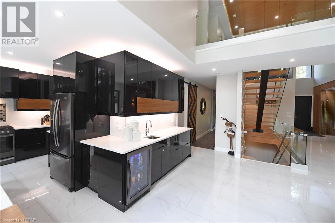
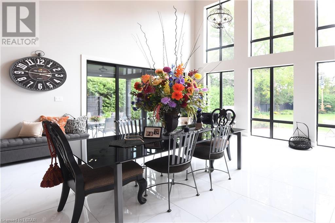
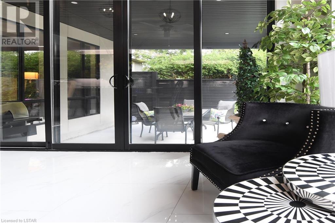
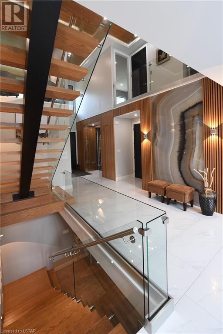
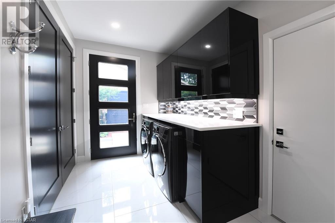
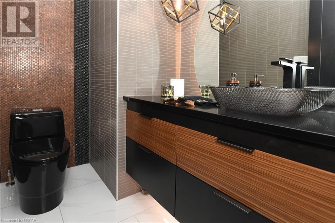
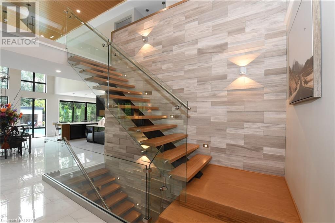
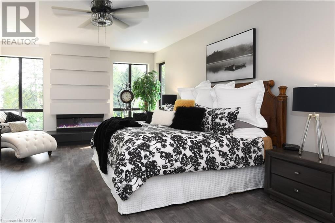
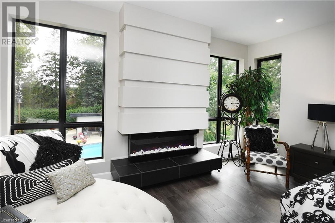
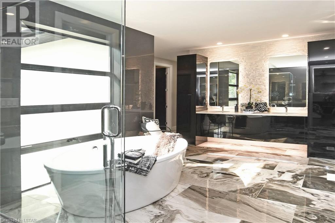
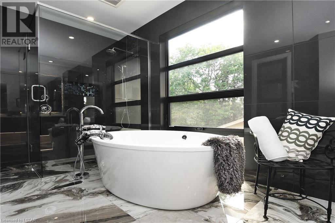
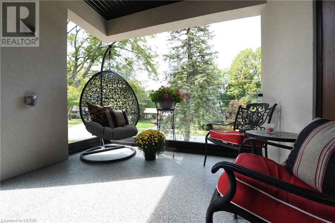
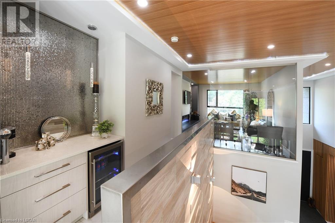
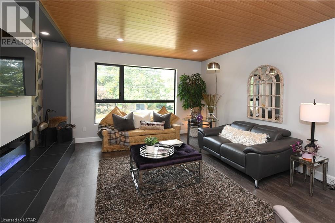
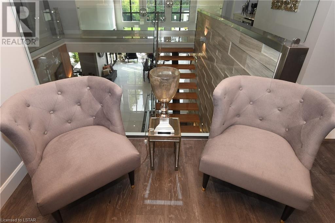
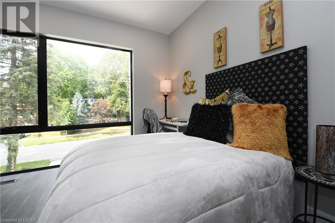
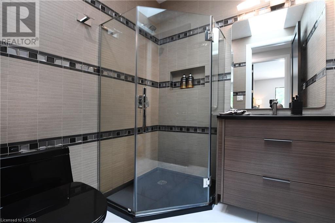
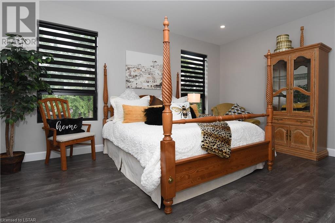
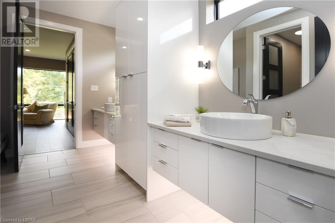
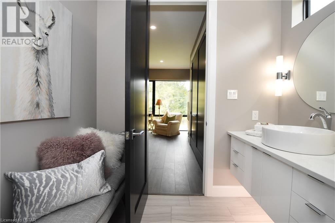
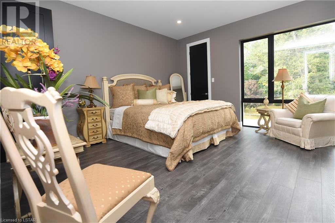
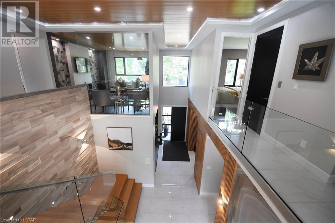
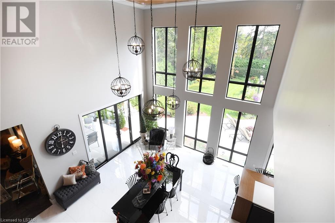
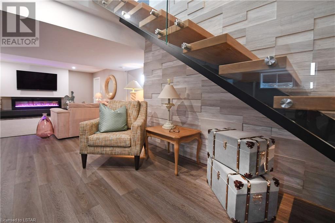
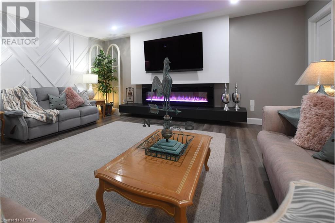
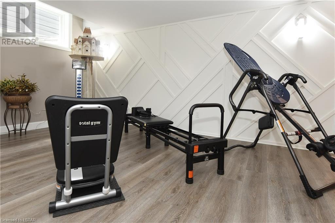
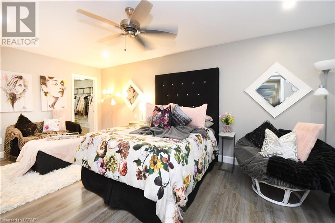
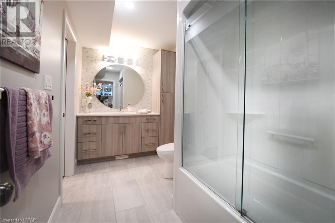
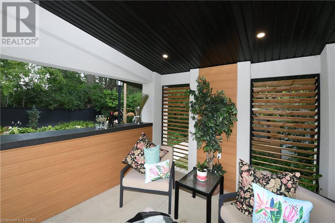
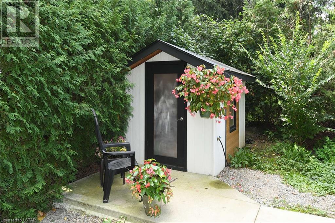
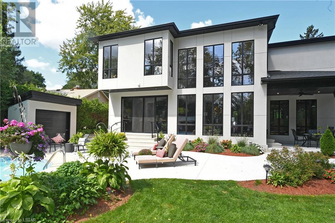
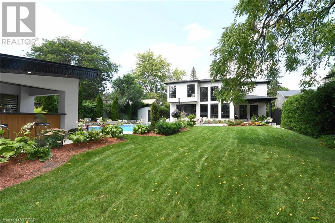
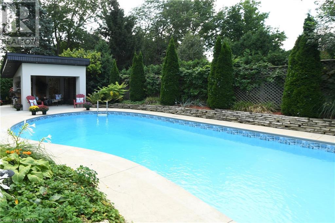
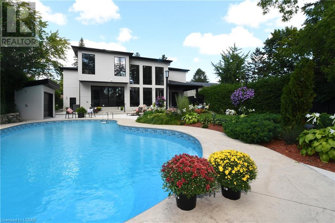
565 Leyton Crescent London, ON
PROPERTY INFO
The Urban Executive With sun-drenched open spaces, intimate gathering areas and contemporary flair, this home lends itself to upscale entertaining and relaxed get-togethers. Oversize windows admit abundant natural light. The 6,200-square-foot six-bedroom home encompasses three levels accessed by a central open floating staircase. An elevator also connects the floors, making it ideal for a multi-generational residence. Myriad luxury touches predominate throughout. A two-storey entrance foyer features accent walls lined with vertical oak strips, enclosing hidden closets and flanked by a polished marble panel. The staircase backdrop of ledgestone travertine rises from basement to a second-storey parapet. A rear family room showcases a waterfall tray ceiling, with inset oak planking, dropping down to a contemporary offset fireplace. The kitchen boasts an 11-foot island with a double waterfall bar edge plus quartz countertops and custom cabinetry. A walk-in pantry includes a recessed nook that can accommodate a 26-inch gas range. An adjacent hallway features a butler’s gallery with glass doors and shelves. Two upper wings are connected by a catwalk overlooking the kitchen and foyer. The primary suite features a fireplace, a walk-in closet and ensuite with glass infinity shower and oversize soaker tub. It also accesses a cosy covered balcony. A media room, dominated by a feature fireplace wall, overlooks the main level through a tempered glass wall. The lower level provides an expansive recreation room with fireplace. An adjacent bedroom suite offers an oversize walk-in closet and a four-piece ensuite. A private, fully fenced backyard retreat offers lush foliage, gardens and patios surrounding a salt-water pool, cabana and an outdoor shower. The location is a mature, highly-sought-after neighbourhood, close to schools, UWO, hospitals, restaurants, shopping, parks and rec facilities. A Must-See. (id:4555)
PROPERTY SPECS
Listing ID 40542143
Address 565 LEYTON Crescent
City London, ON
Price $2,494,000
Bed / Bath 6 / 4 Full, 1 Half
Style 2 Level
Construction Other, Stucco
Type House
Status For sale
EXTENDED FEATURES
Year Built 2020Appliances Central Vacuum, Dishwasher, Dryer, Garage door opener, Gas stove(s), Microwave, Microwave Built-in, Refrigerator, Washer, Window CoveringsBasement FullBasement Development FinishedParking 6Amenities Nearby Hospital, Park, Schools, ShoppingCommunications High Speed InternetCommunity Features Quiet Area, School BusEquipment NoneFeatures Automatic Garage Door Opener, Sump PumpOwnership FreeholdRental Equipment NoneCooling Central air conditioningFixtures Ceiling fansFoundation Poured ConcreteHeating Forced airHeating Fuel Natural gasUtility Water Municipal water Date Listed 2024-02-20 17:01:26Days on Market 72Parking 6REQUEST MORE INFORMATION
LISTING OFFICE:
Royal Lepage Triland Realty, John H. Crosby

