


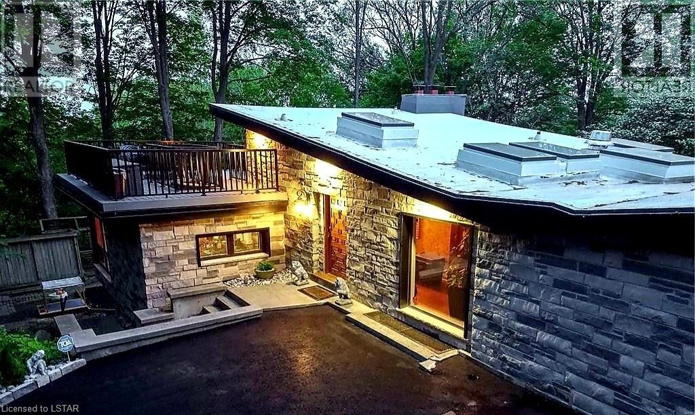











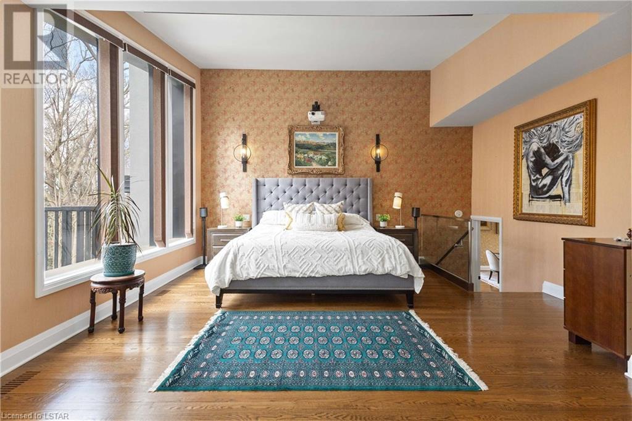





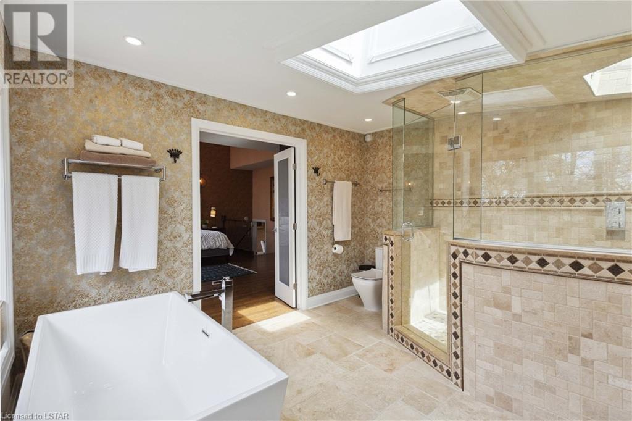


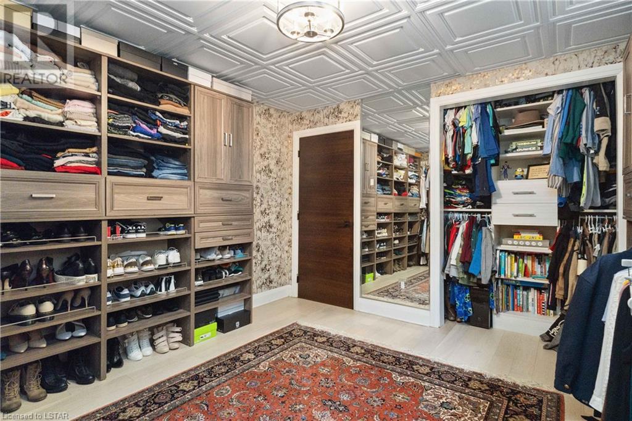
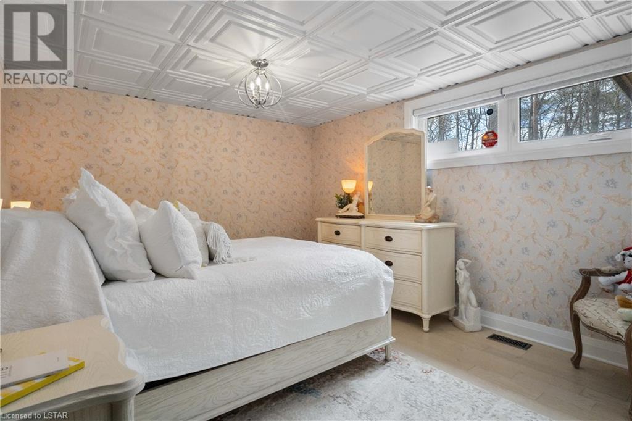

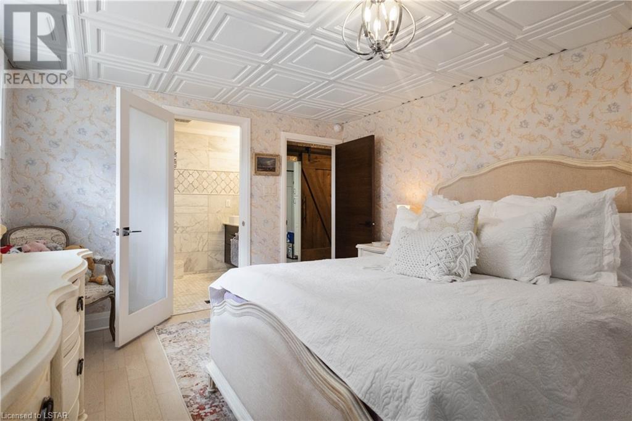




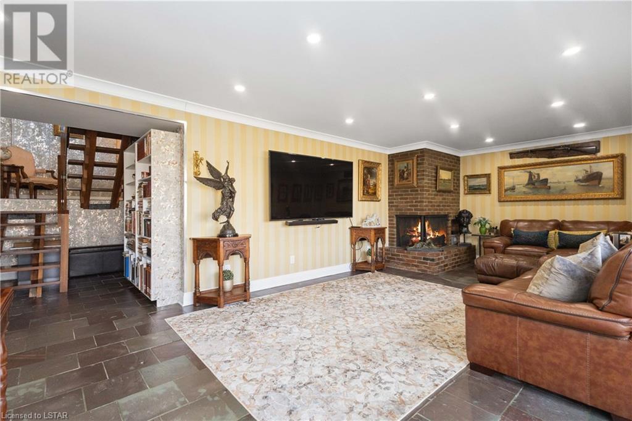


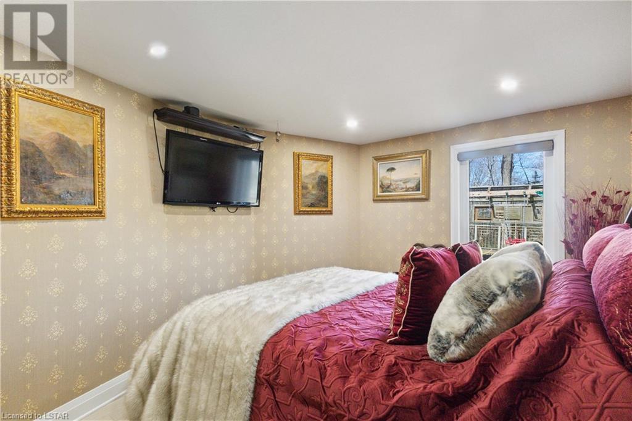


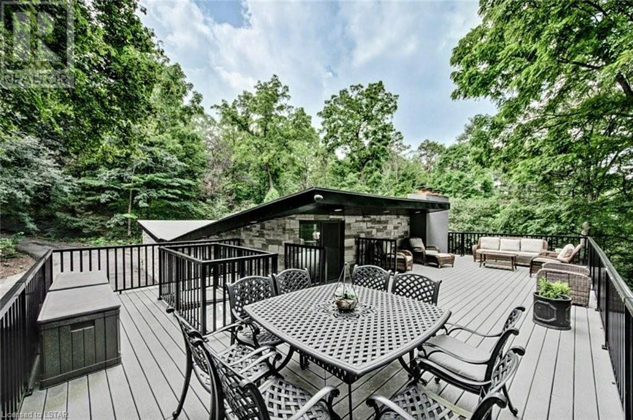
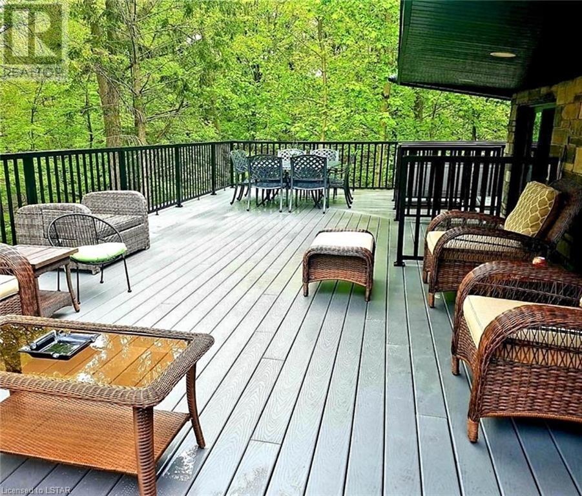
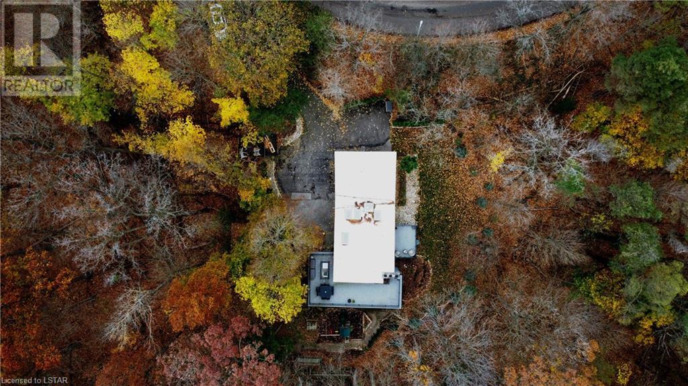

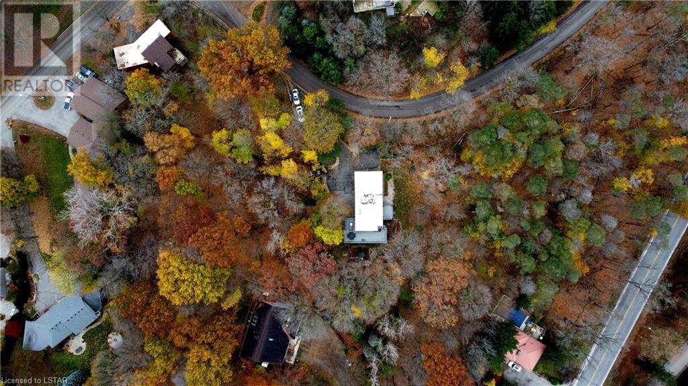

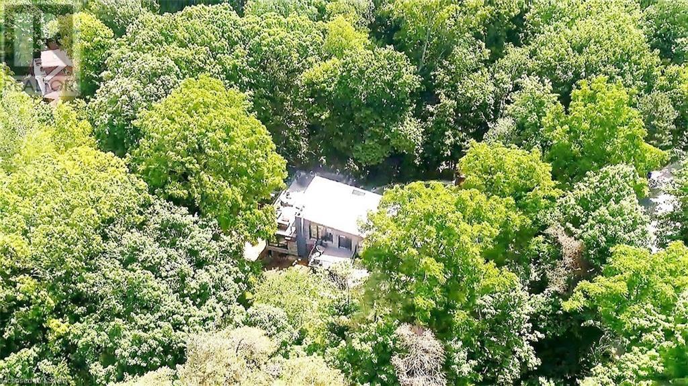





484 Westmount Drive London, ON
PROPERTY INFO
The property's entire exterior was adorned with natural stone masterfully done by skilled european stone-masons. The brand-new technologicly performance TPO roof and eco-friendly soybean blown - insulation, ensuring both durability and eco-conscious living. Seven custom skylights flood the interior with natural light, complemented by 28 gage steel surround accents inside and out accessorized with enhanced durability features offering the ultimate security and safety not to mention style and luxury unmatched. Inside, the residence boasts state-of-the-art security systems, rewired electricals, and new plumbing, guaranteeing safety and convenience. Two wood-burning fireplaces clad in clay brick add warmth and charm, while Italian fixtures and custom walnut cabinets from Cardinal Kitchens grace the gourmet kitchen. Luxury permeates every room, from the master suite with Italian travertine accents and oversized shower to the meticulously designed bedrooms featuring custom closets and decorative ceilings. The property boasts a three-level African mahogany staircase, peacock slate floors, and a designer laundry room. The outdoor spaces are equally captivating, featuring composite decks, a gazebo, and lush landscaping with Colorado blue spruce and fruit trees. The garage is a car enthusiast's dream, tiled and equipped with custom cabinetry and a Bosch fridge. This home transcends the ordinary, offering a living experience defined by sophistication and comfort. With its blend of cutting-edge technology, exquisite craftsmanship, and luxury finishes, this property is more than a home—it's a statement of refined living. (id:4555)
PROPERTY SPECS
Listing ID 40540037
Address 484 WESTMOUNT Drive
City London, ON
Price $1,799,000
Bed / Bath 4 / 2 Full, 1 Half
Construction Stone
Type House
Status For sale
EXTENDED FEATURES
Year Built 1966Appliances Central Vacuum, Dishwasher, Dryer, Freezer, Garage door opener, Refrigerator, Stove, Washer, Window CoveringsBasement FullBasement Development FinishedParking 10Amenities Nearby Park, Place of Worship, Playground, Public Transit, Schools, ShoppingCommunications High Speed InternetCommunity Features Quiet Area, School BusEquipment Water HeaterFeatures Automatic Garage Door Opener, Backs on greenbelt, Paved driveway, SkylightOwnership FreeholdRental Equipment Water HeaterStructure PlaygroundCooling Central air conditioningFire Protection Alarm system, Security system, Smoke DetectorsFoundation Poured ConcreteHeating Forced airHeating Fuel Natural gasUtility Water Municipal water Date Listed 2024-02-14 19:08:21Days on Market 78Parking 10REQUEST MORE INFORMATION
LISTING OFFICE:
Century First Canadian Corp. BROKERAGE, Durga Prasad Aaripaka

