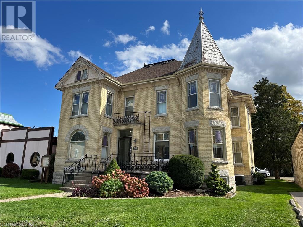
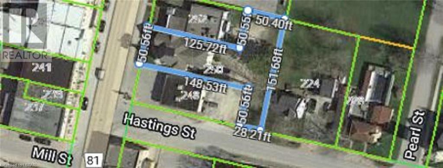
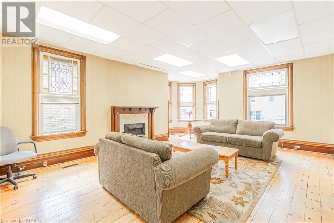
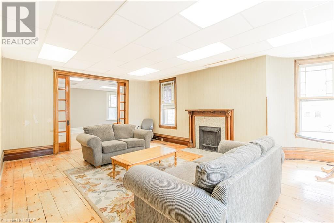
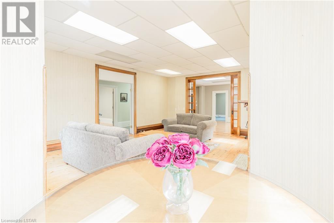
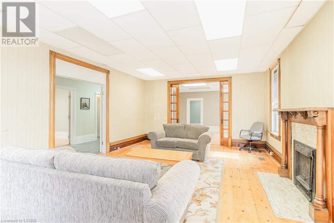
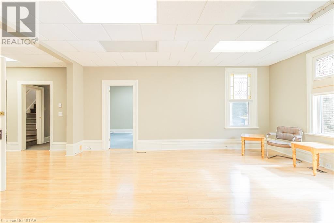
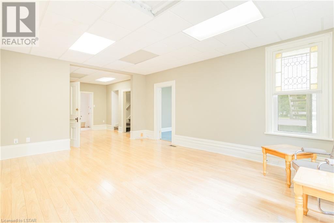
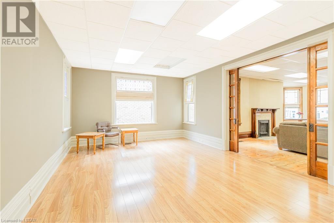
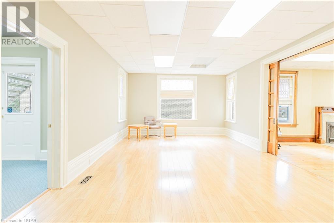
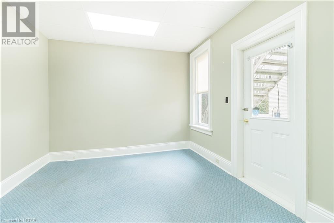
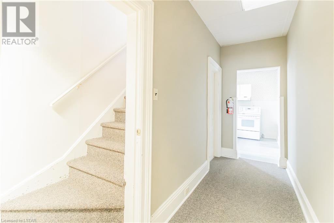
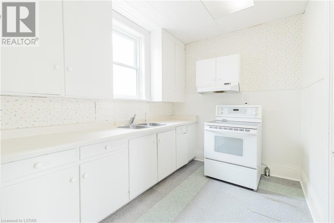
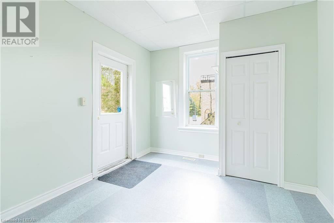
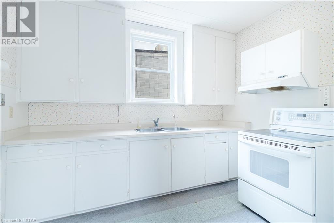
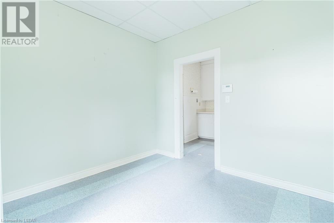
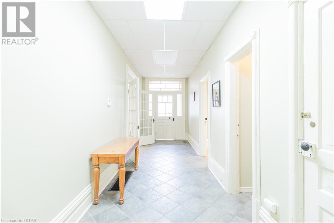
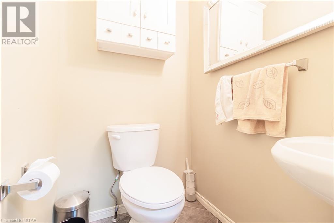
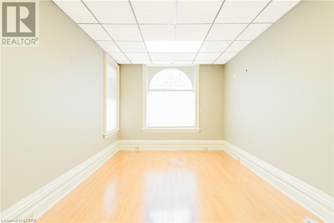
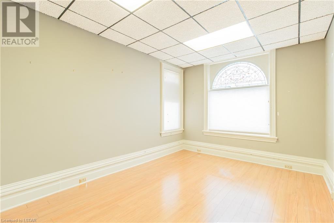
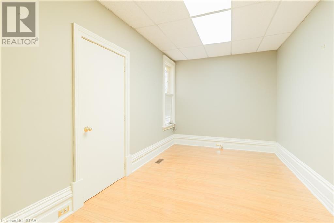
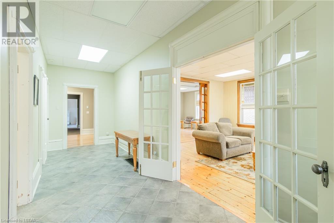
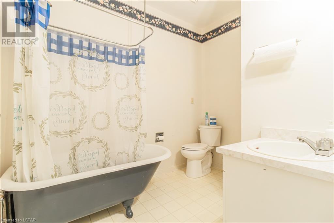
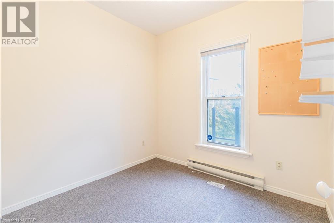
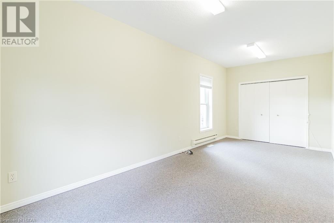
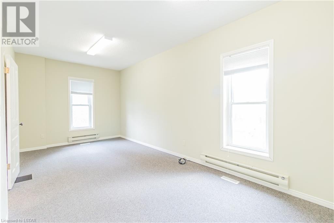
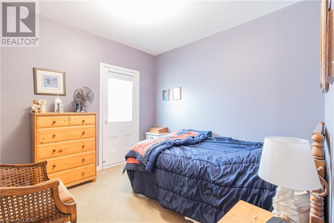
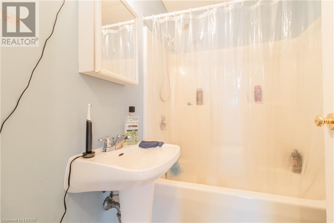
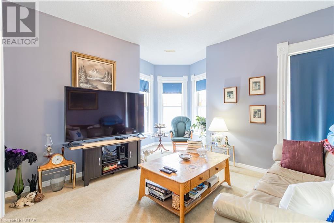
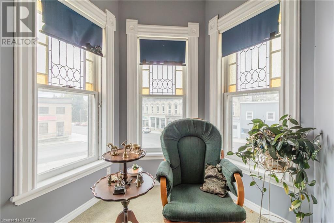
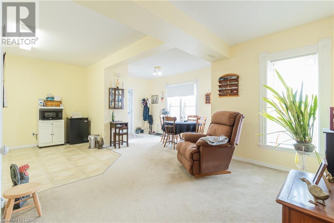
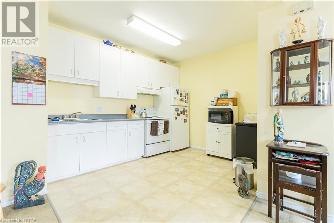
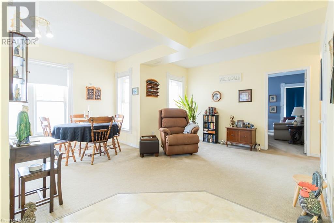
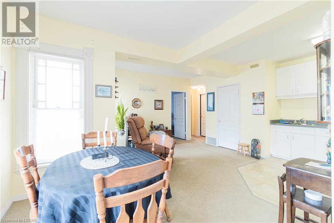
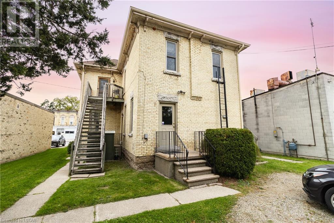
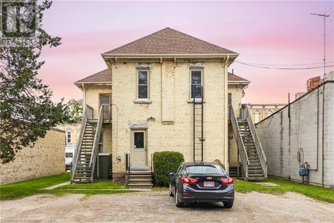
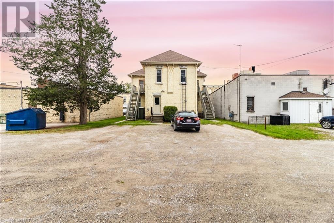
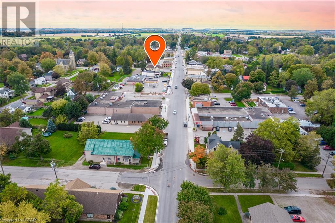
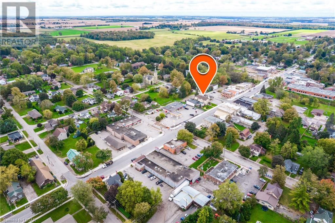
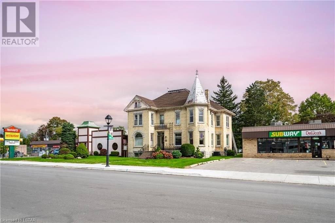
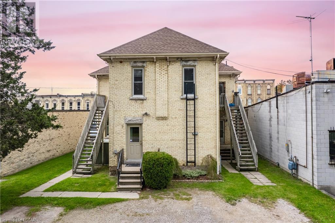
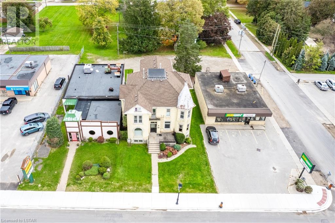
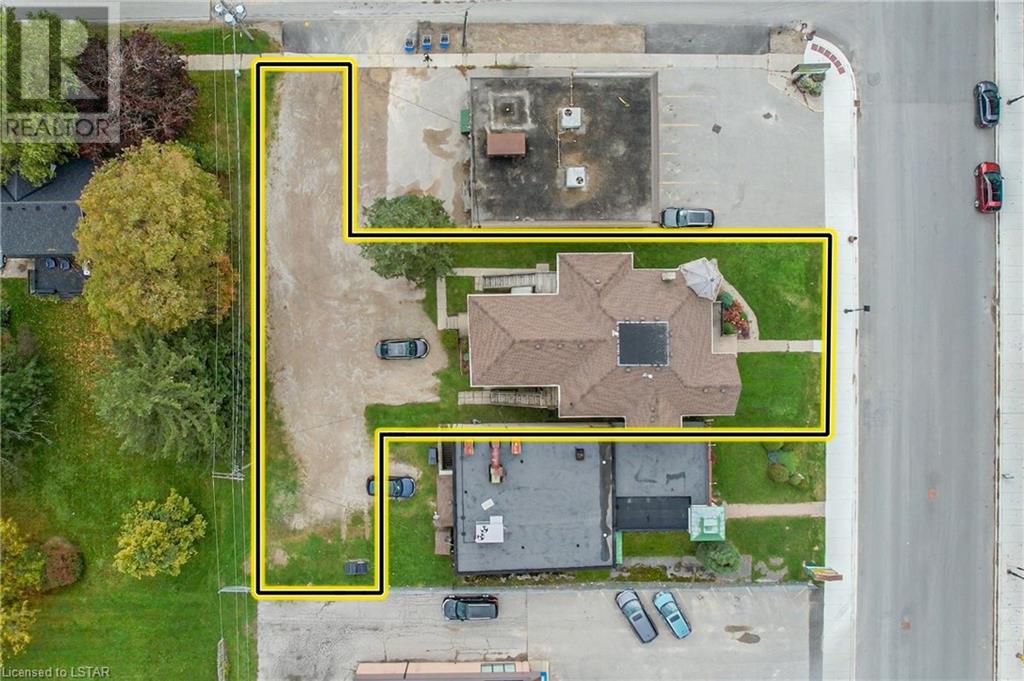
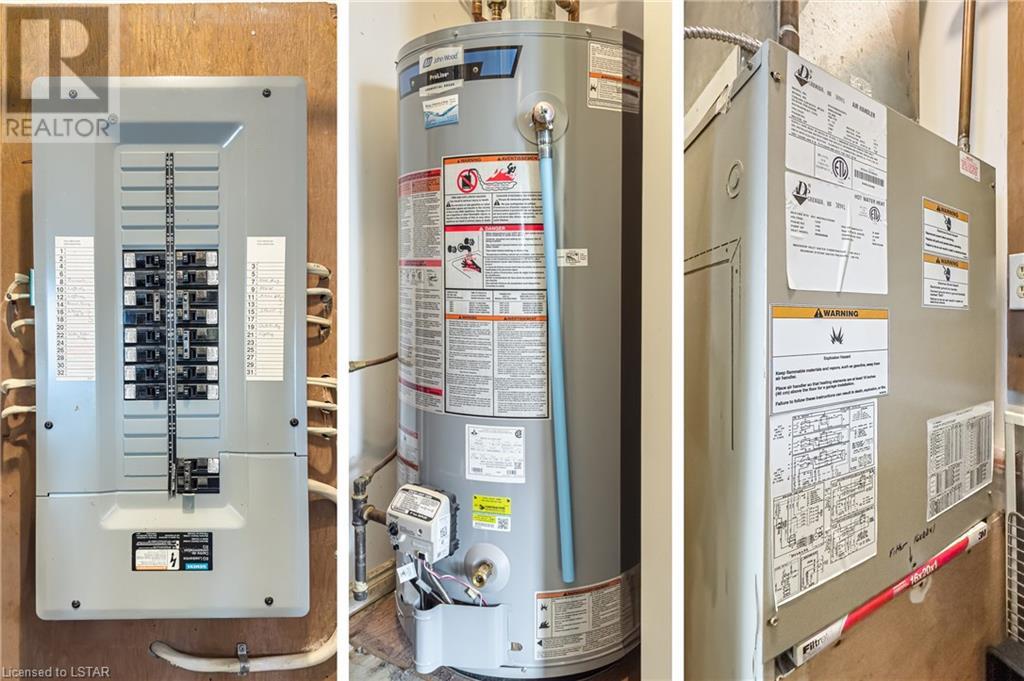
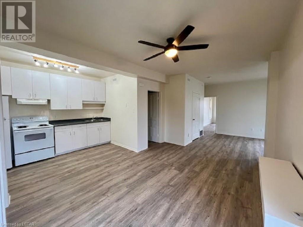
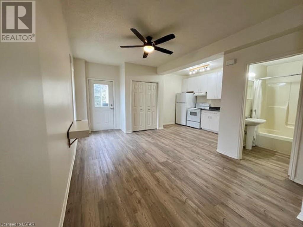
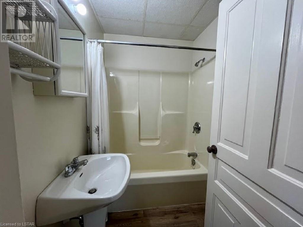
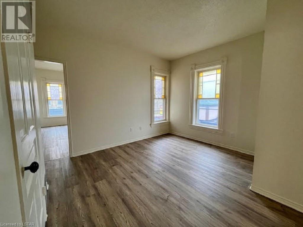
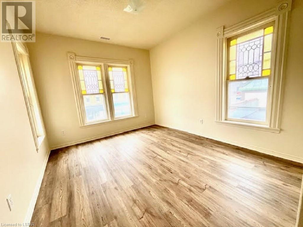
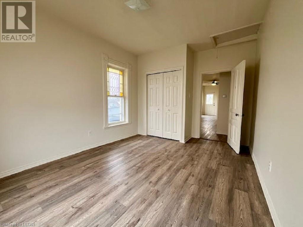
250 Main Street Parkhill, ON
PROPERTY INFO
Rapunzel had her own turret and why shouldn't you? Or are fairytales only for those with long golden hair? I don't think so! This stunning building was built in 1895 by a local doctor. The majority of the original details still remain, such as the original fireplace, trim and also the enormous sliding glass pocket doors that divide the two large rooms on the main. This building has been lovingly cared for by the current owners since 1989. There is definitely the opportunity here for someone to create their own Disney story here. The bricks were manufactured right in Parkhill and all of the stained glass panels still hang in the windows, many of which have been replaced. . The main floor can be used as 1,2 or 3 or more separate commercial spaces and is divided by a large hall/waiting area with a small two piece bath. There are currently two residential units upstairs in the back with two separate accesses (a one bedroom and a two bedroom). Each unit has its own furnace/water heater and hydro panel. The rear access on the main floor is also the entrance to a third two bedroom unit. The current owner used this as a part of their offices (they had 7 separate offices and a large boardroom). With the current zoning being C1 only 50% of the main floor must be commercial use. The basement has a great height for easy accessibility and is clean and dry. Great for storage but does have development potential. There is ample parking on the street as well as in the rear as the lot is quite large. There are definitely some cosmetic updates to do but the building is solid and up to code. The two bedroom is rented out for $598 a month plus utilities. The tenant has been there six years and seems willing to renegotiate his rent. The one bedroom is newly renovated and rented out for $900 a month plus utilities. (id:4555)
PROPERTY SPECS
Listing ID 40532164
Address 250 MAIN Street
City Parkhill, ON
Price $740,000
Bed / Bath 5 / 4 Full
Construction Brick
Status For sale
EXTENDED FEATURES
Year Built 1895Basement FullBasement Development UnfinishedParking 16Amenities Nearby Golf Nearby, Park, Place of Worship, Playground, Schools, ShoppingCommunity Features Community Centre, High Traffic Area, School BusFeatures Crushed stone driveway, Visual exposureOwnership FreeholdStructure Porch, ShedCooling Central air conditioningFoundation Poured ConcreteHeating Forced airHeating Fuel Natural gasUtility Water Municipal water Date Listed 2024-01-23 21:00:34Days on Market 118Parking 16REQUEST MORE INFORMATION
LISTING OFFICE:
Royal Lepage Triland Realty, Tracy Baltessen

