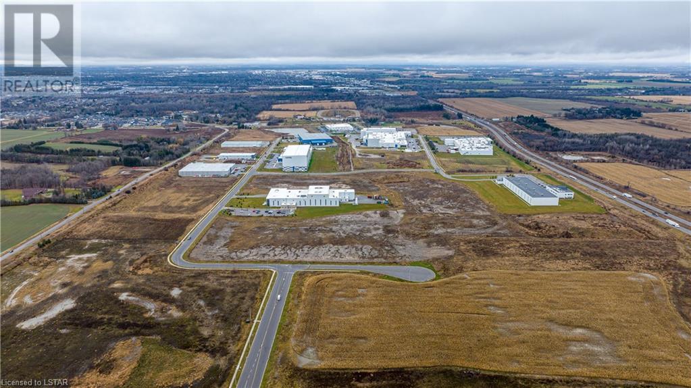


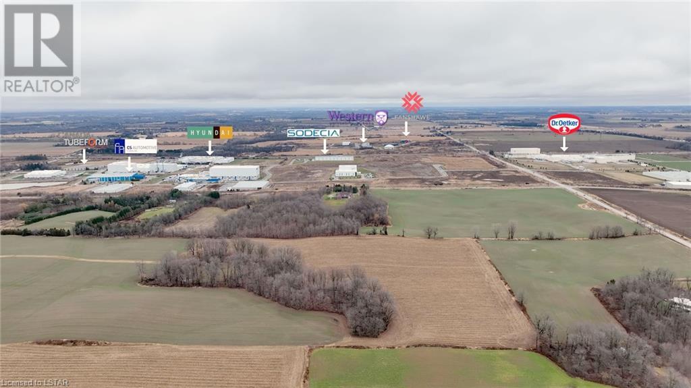

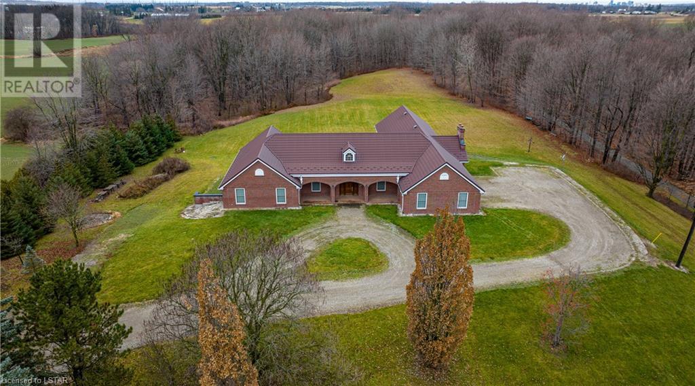
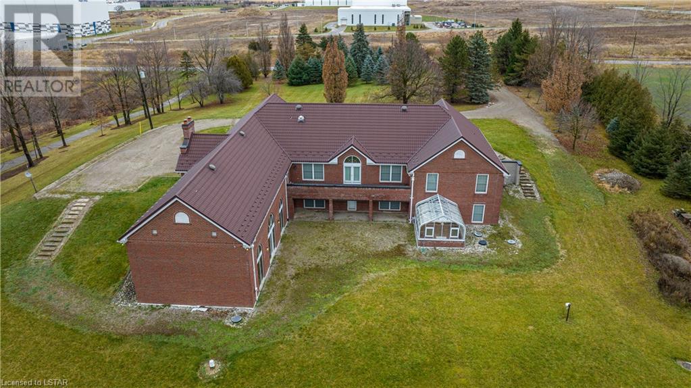





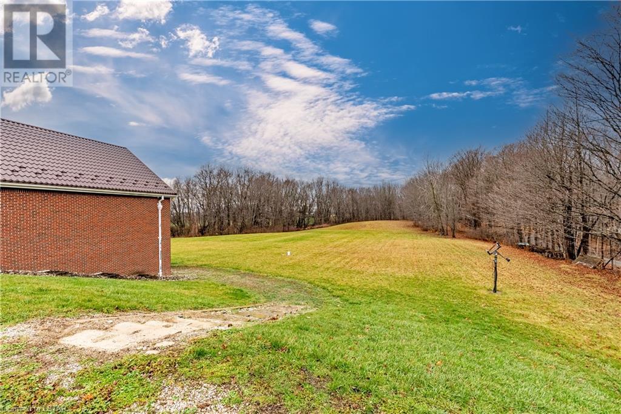
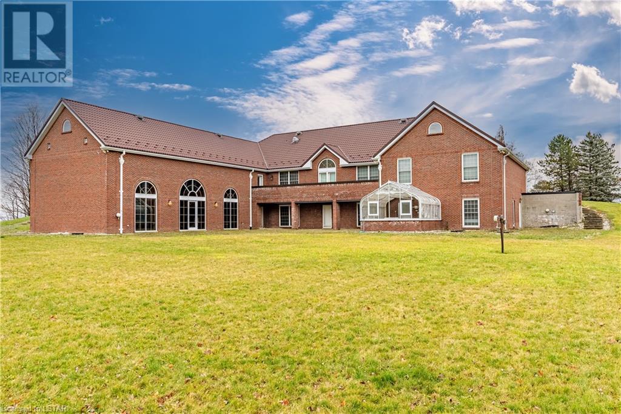


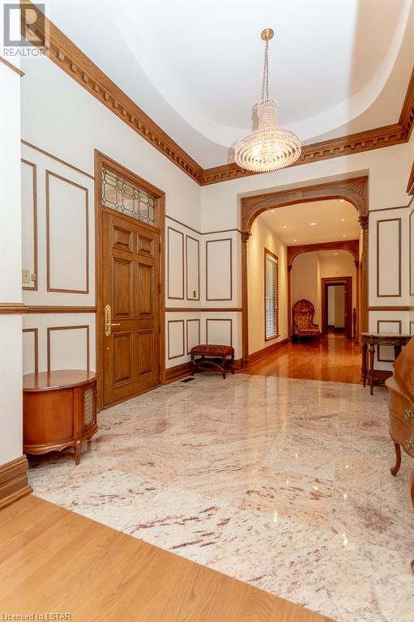
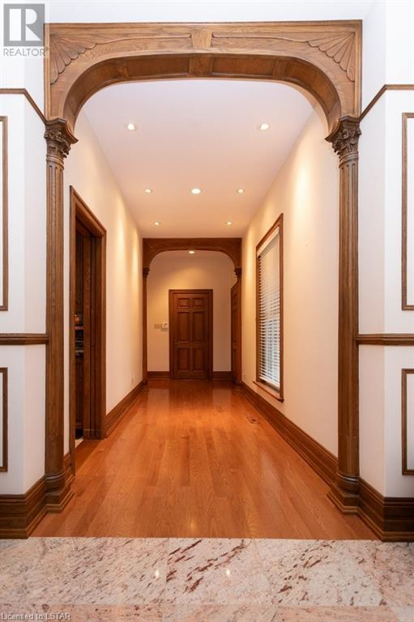

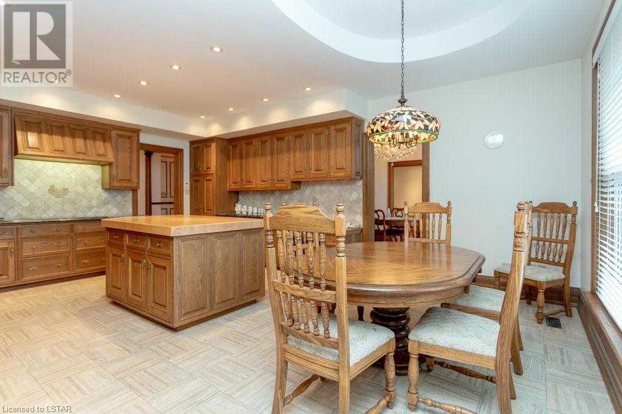

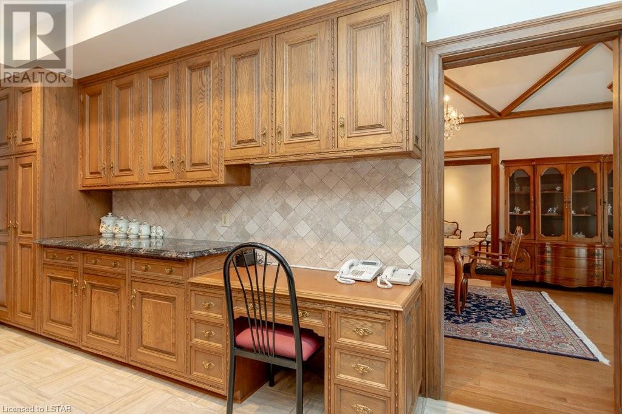





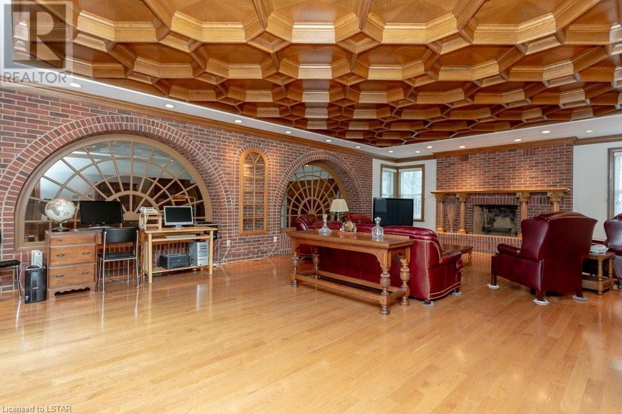







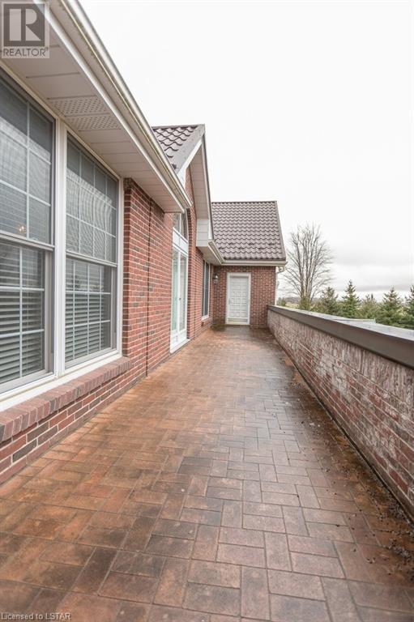






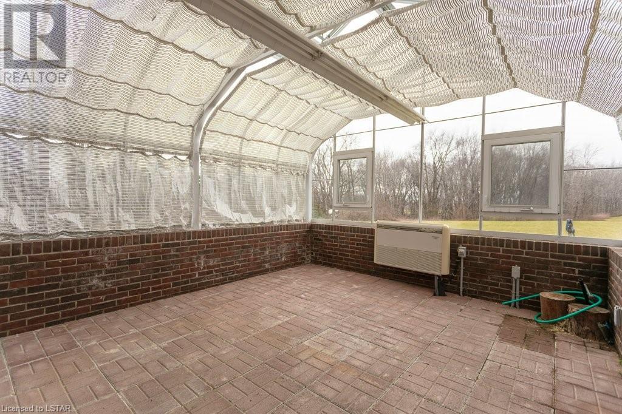

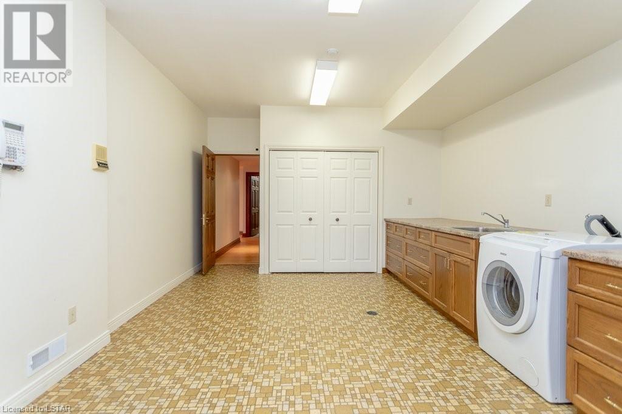

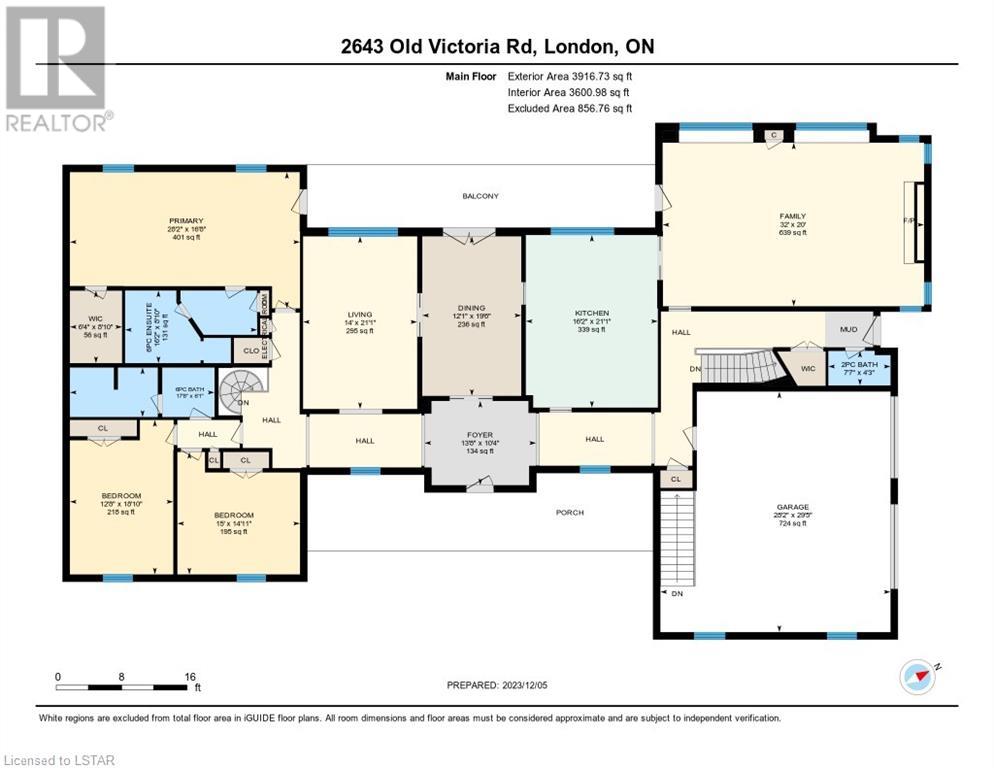

2643 Old Victoria Road London, ON
PROPERTY INFO
Indulge in luxury living at this 46-acre Hidden Gem in Southeast London, seamlessly connected to Veterans Memorial Parkway, Bradley Ave, and the 401. A custom masterpiece with a total living space of 9110.57 sq. ft., this home is a showcase of European design, craftsmanship, and high-end finishes. The Main Floor exudes opulence with solid Oak Doors, Crown Moldings, and Flooring. The Grand Foyer features Granite tiles, Custom Oak Columns, Arches, and a dazzling Crystal Chandelier. A Formal Dining Room with Custom Oak Cathedral Ceiling opens to a 338 sq. ft. Terrace. The chef's Kitchen boasts Granite Countertops, Custom Oak Cabinets, an Island with Butcher Block Counter, and heated Porcelain floors. The Family Room showcases a unique Coffered Oak Ceiling and Fireplace Mantle, overlooking the Indoor Salt Water Pool and Hot Tub. Ideal for families, the home offers 5 Beds, 4.5 Baths, and a Master Bedroom with Custom Oak Ceiling, Walk-In Closet, and ensuite with a soaking tub, shower, double vanity, and heated floors. The Lower Level features a Family Room with pool access, space for a Bar, Games Room, Office, and Laundry. Additional amenities include a Two Car Garage, Greenhouse, Steel Roof, Alarm system, Security Cameras, and Electric Gate. Meticulously crafted, this property harmonizes elegance, style, and functionality. Experience unmatched luxury in London, Ontario. Your dream home awaits. (id:4555)
PROPERTY SPECS
Listing ID 40519690
Address 2643 OLD VICTORIA Road
City London, ON
Price $10,900,000
Bed / Bath 5 / 3 Full, 2 Half
Style 2 Level
Construction Brick, Concrete, Steel, Stucco
Land Size 46.477
Type House
Status For sale
EXTENDED FEATURES
Year Built 1980Appliances Central Vacuum, Dishwasher, Dryer, Freezer, Garage door opener, Hood Fan, Hot Tub, Microwave Built-in, Oven - Built-In, Refrigerator, Stove, Washer, Window CoveringsBasement FullBasement Development FinishedParking 33Amenities Nearby Airport, Golf Nearby, Hospital, Place of Worship, Schools, ShoppingCommunity Features Industrial Park, Quiet Area, School BusFeatures Automatic Garage Door Opener, Country residential, Crushed stone driveway, In-Law Suite, RavineOwnership FreeholdStructure Greenhouse, PorchCooling Central air conditioningFire Protection Alarm system, Monitored Alarm, Security system, Smoke DetectorsFoundation Poured ConcreteHeating Fuel Geo ThermalUtility Water Drilled Well Date Listed 2023-12-08 19:01:03Days on Market 147Parking 33REQUEST MORE INFORMATION
LISTING OFFICE:
Royal Lepage Triland Realty, Trisha Crinklaw

