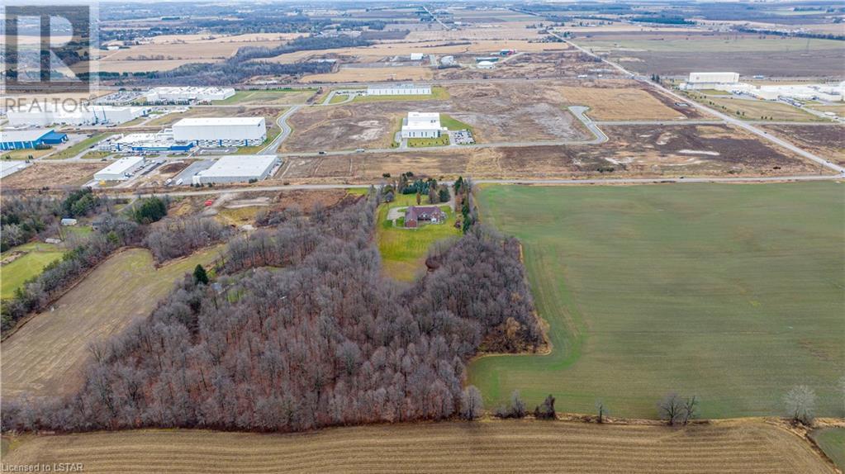

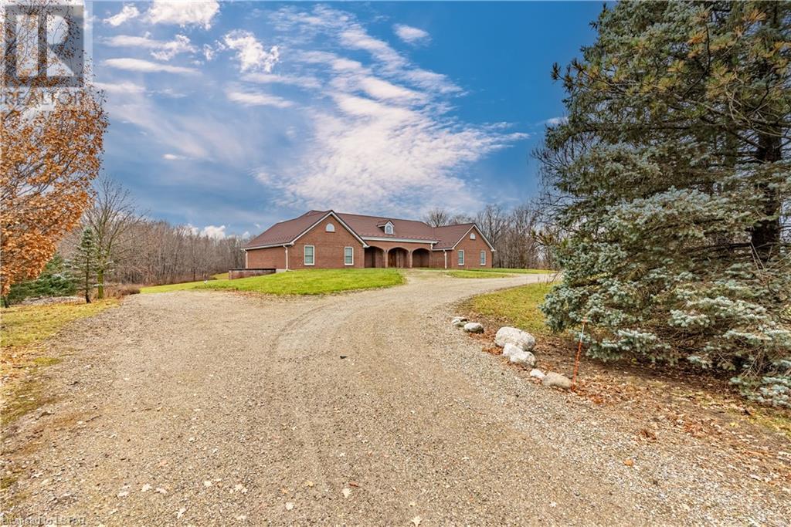





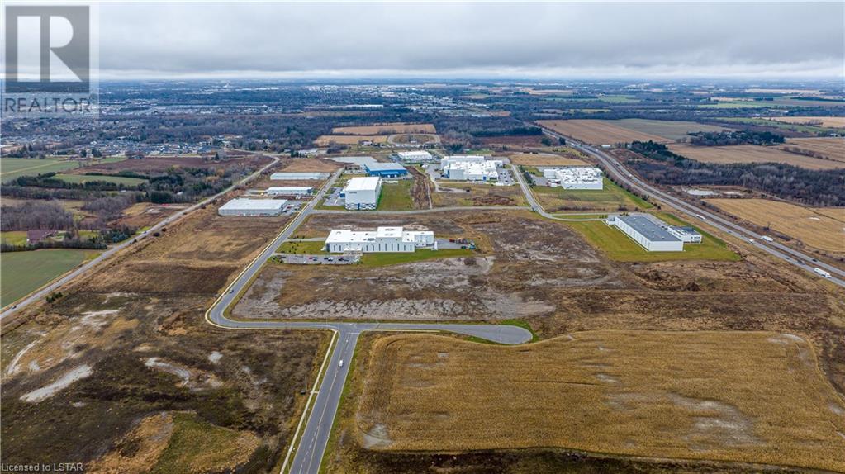
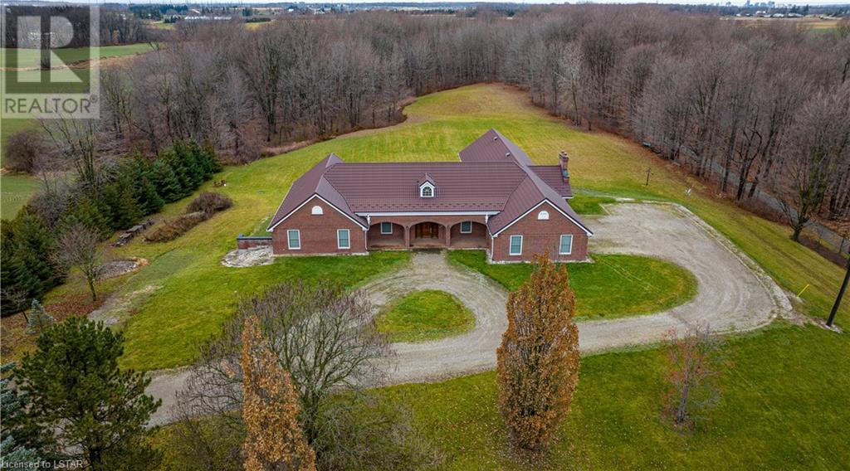
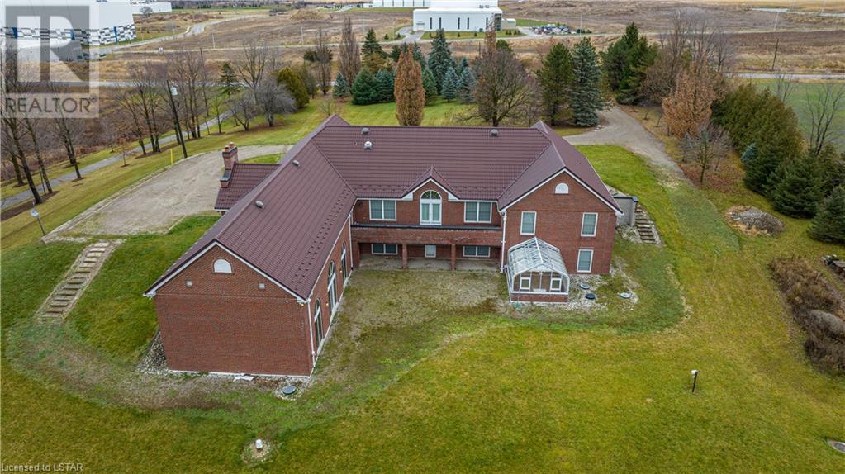
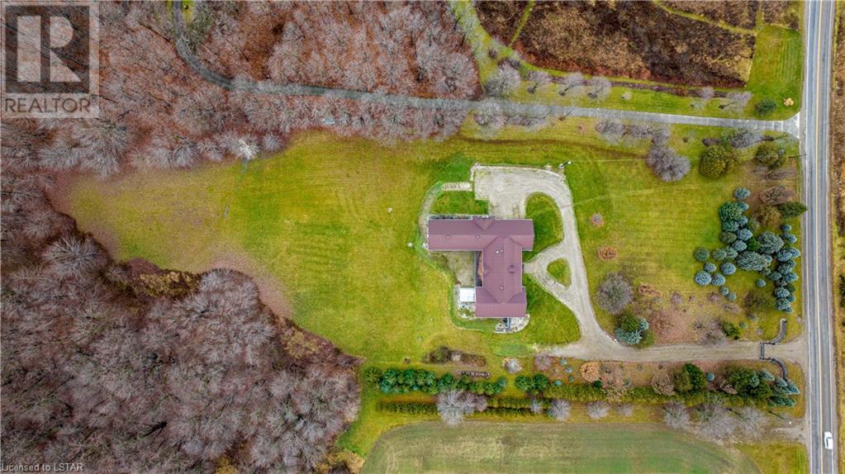


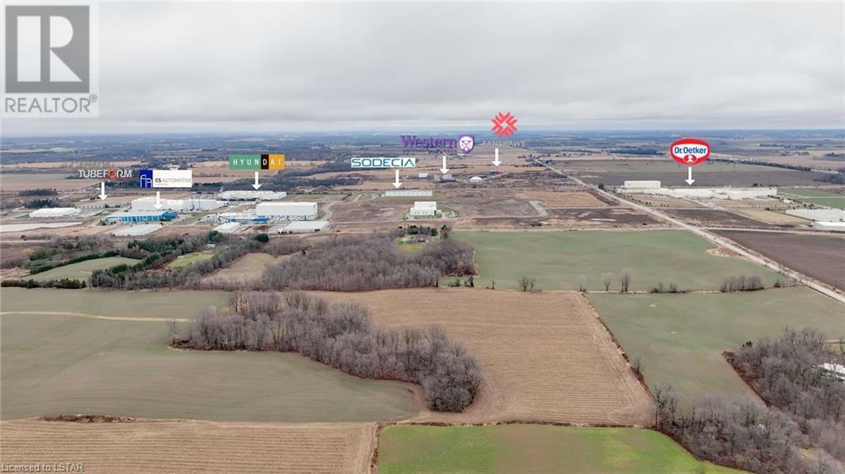










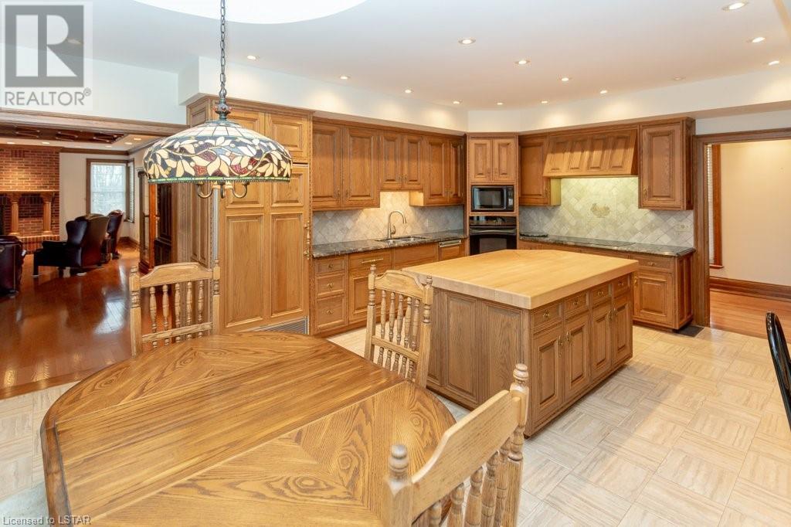













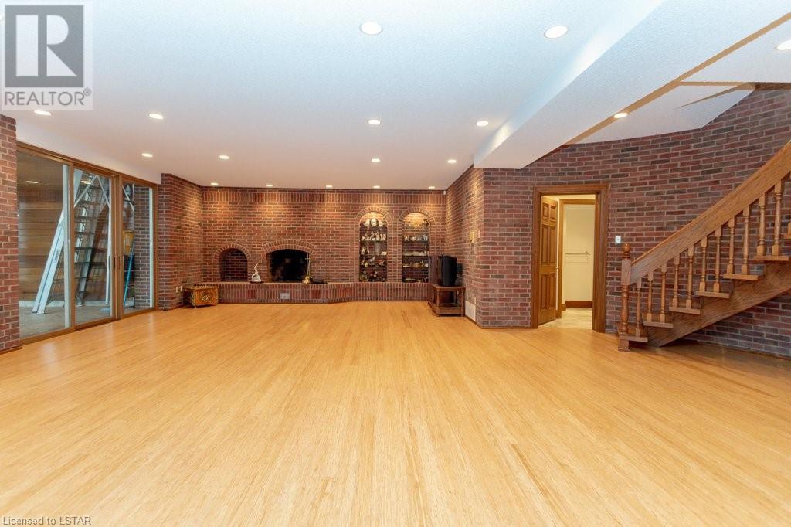








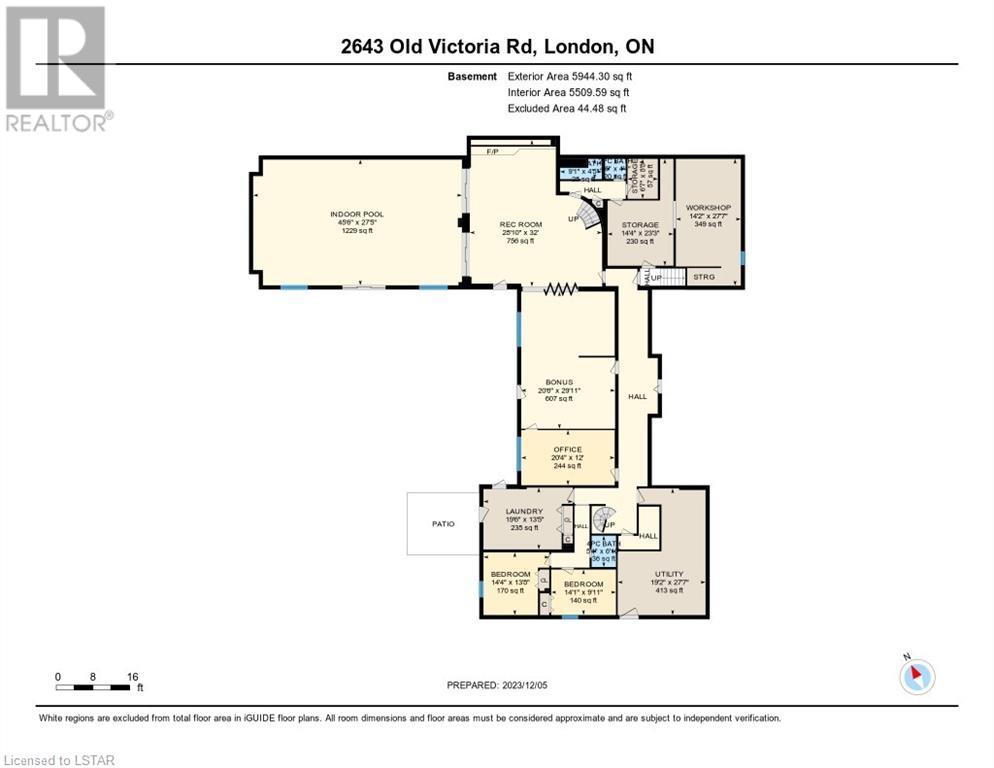
2643 Old Victoria Road London, ON
PROPERTY INFO
Introducing a remarkable 46-acre property strategically located near the 401 Exit and minutes from London's vibrant communities—an ideal opportunity for investors eyeing future development, or crafting a dream country retreat. With dual road frontage along Old Victoria Road and Bradley Ave, this property goes beyond a typical farm, offering an enclave of potential. Currently, 35 productive acres are leased. The 9110.57sq. ft. Residence within boasts Timeless European Design, Exceptional Craftsmanship, and High-End Finishes. Handcrafted solid Oak Doors, Crown Moldings, Trim, and Flooring adorn every living space. The home features 5 Bedrooms and 4 1/2 baths across two levels. The Master Bedroom showcases a Custom Coffered Oak Ceiling, a Spacious Walk-In Closet, and an Ensuite with a soaking tub, separate shower, double vanity, and heated floors. The Grand Foyer welcomes with a Granite-tiled floor, Custom Oak Columns, Arches, and a Crystal Chandelier. The Formal Dining Room, featuring a Custom Oak Cathedral Ceiling and Crystal Chandelier, opens to a Terrace with backyard views. The Kitchen boasts Granite Countertops, Custom Built Oak Cabinets and Butcher Block Island, and Heated Porcelain-tiled floors. The Large Family Room features a one-of-a-kind Custom Coffered Oak Ceiling and Fireplace Mantle, with expansive windows overlooking the Indoor Salt Water Pool and Hot Tub. Additional Amenities include a additional lower-level Recreation Rooms with pool access, large oversized Two Car Garage, Greenhouse, Steel Roof, Alarm system, Exterior Security Cameras, and Electric Gate. This property invites exploration, transcending the ordinary. Explore the endless possibilities of this unique estate. (id:4555)
PROPERTY SPECS
Listing ID 40520489
Address 2643 OLD VICTORIA Road
City London, ON
Price $10,900,000
Bed / Bath 5 / 3 Full, 2 Half
Style Raised bungalow
Construction Brick, Concrete, Steel, Stucco
Land Size 46.477
Status For sale
EXTENDED FEATURES
Year Built 1980Appliances Central Vacuum, Dishwasher, Dryer, Freezer, Garage door opener, Hood Fan, Hot Tub, Microwave Built-in, Oven - Built-In, Refrigerator, Stove, Washer, Water softener, Window CoveringsBasement FullBasement Development FinishedAmenities Nearby Airport, Golf NearbyCommunications FiberCommunity Features High Traffic Area, Industrial Park, School BusCrops GrainsFarm Cash Crop, GreenhouseFeatures Automatic Garage Door Opener, In-Law SuiteOwnership FreeholdStructure GreenhouseCooling Central air conditioningFire Protection Alarm system, Monitored Alarm, Smoke DetectorsFoundation Poured ConcreteHeating In Floor HeatingHeating Fuel Geo ThermalUtility Water Drilled Well Date Listed 2023-12-08 19:01:01Days on Market 147REQUEST MORE INFORMATION
LISTING OFFICE:
Royal Lepage Triland Realty, Trisha Crinklaw

