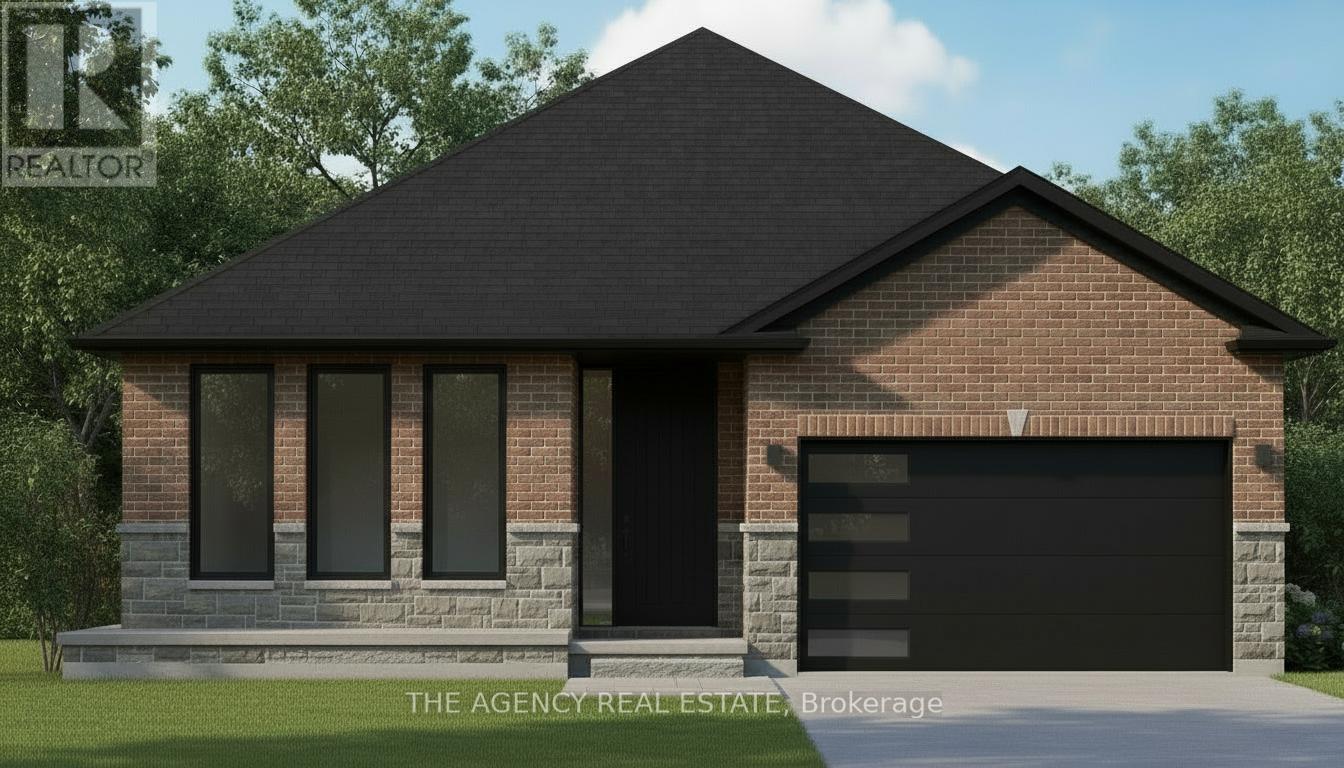
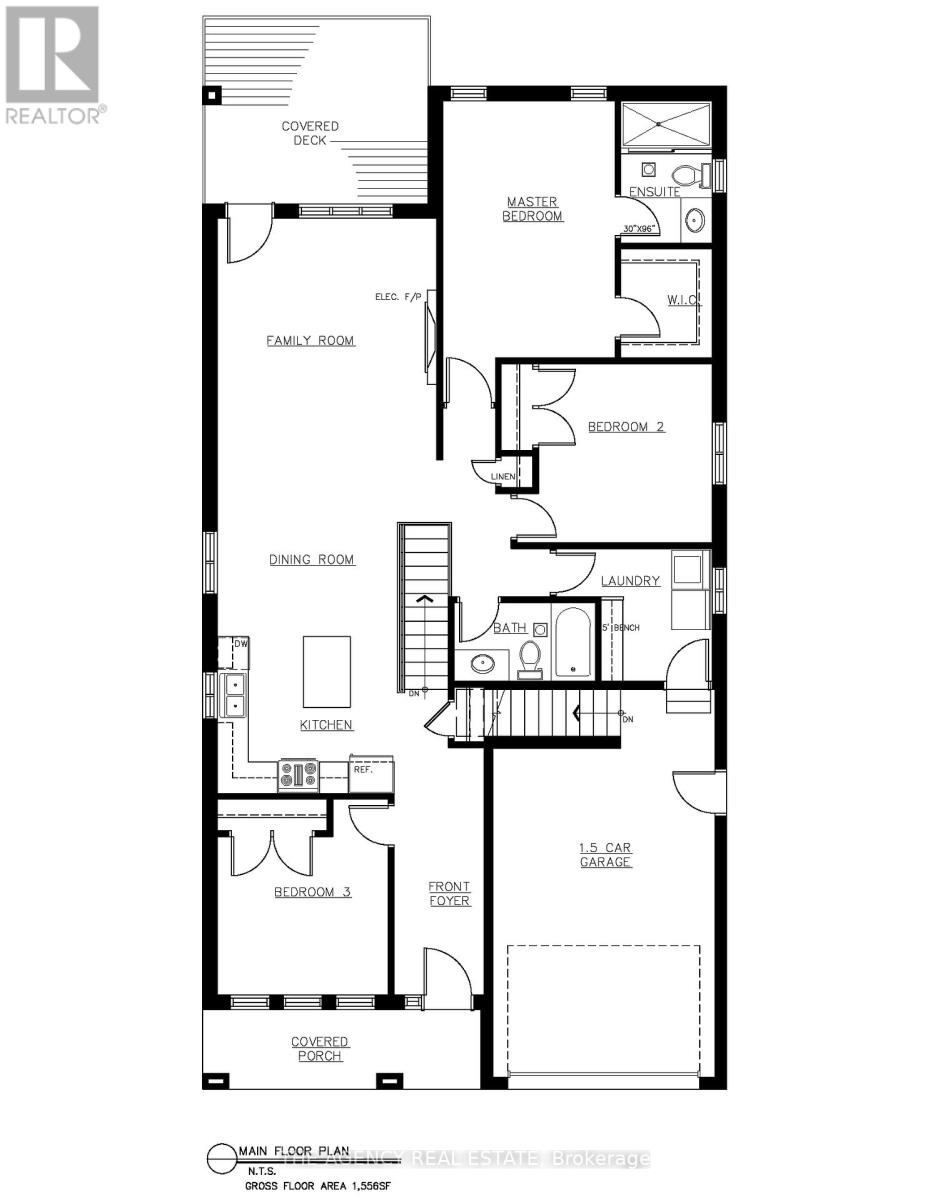
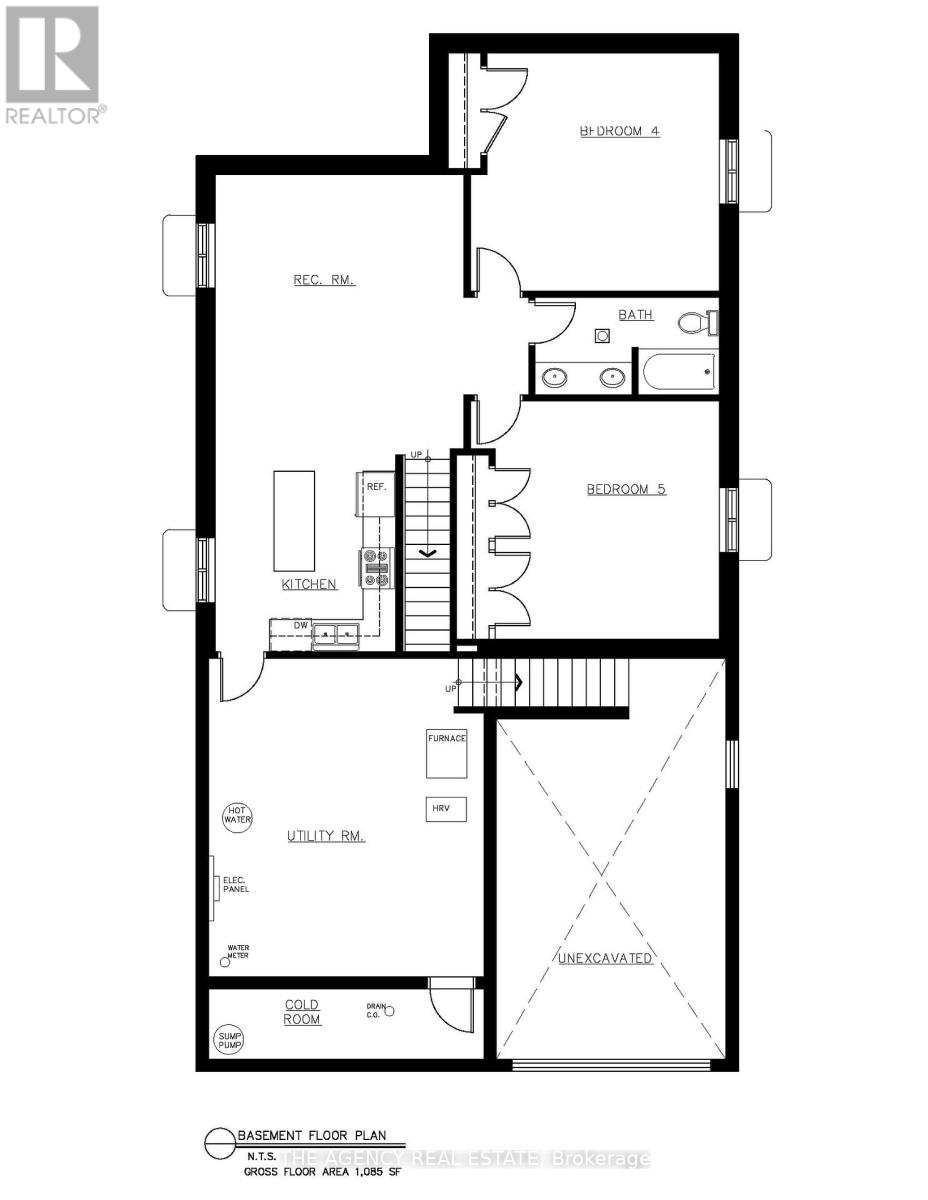
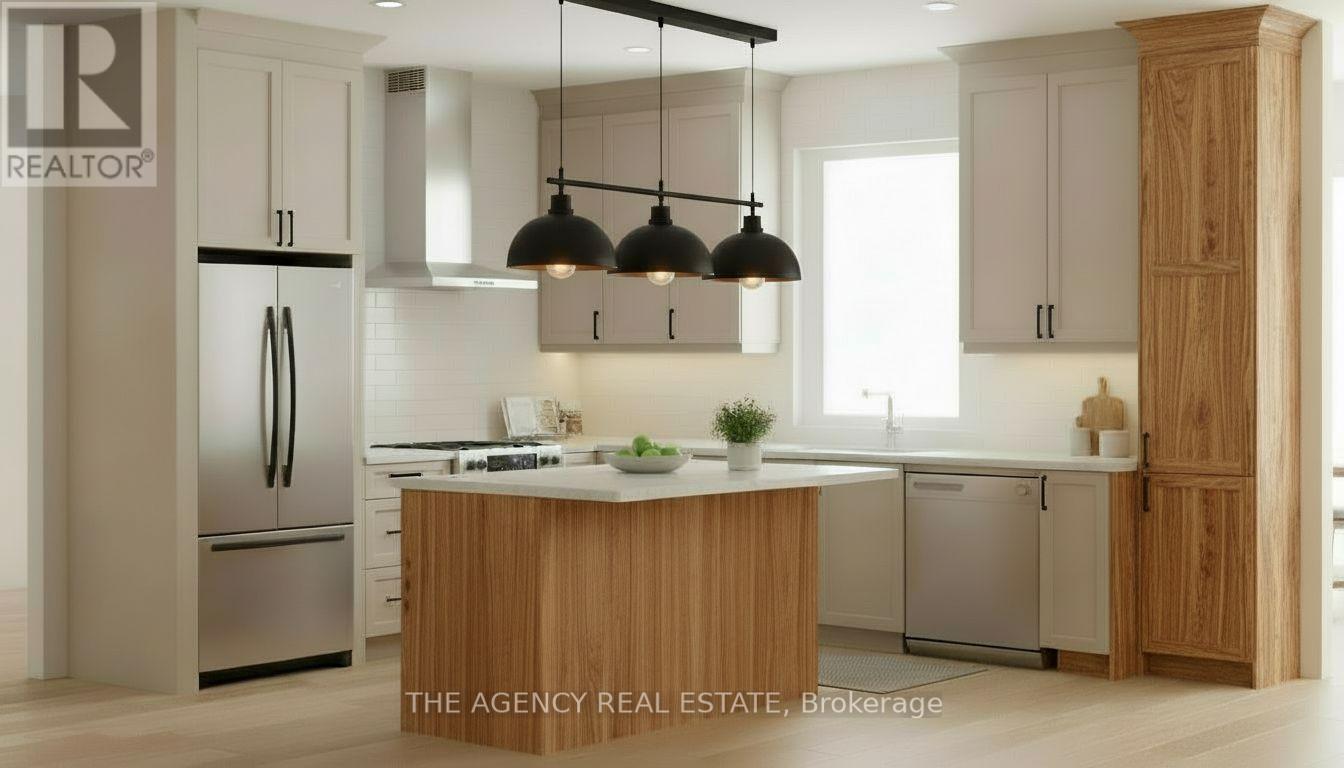
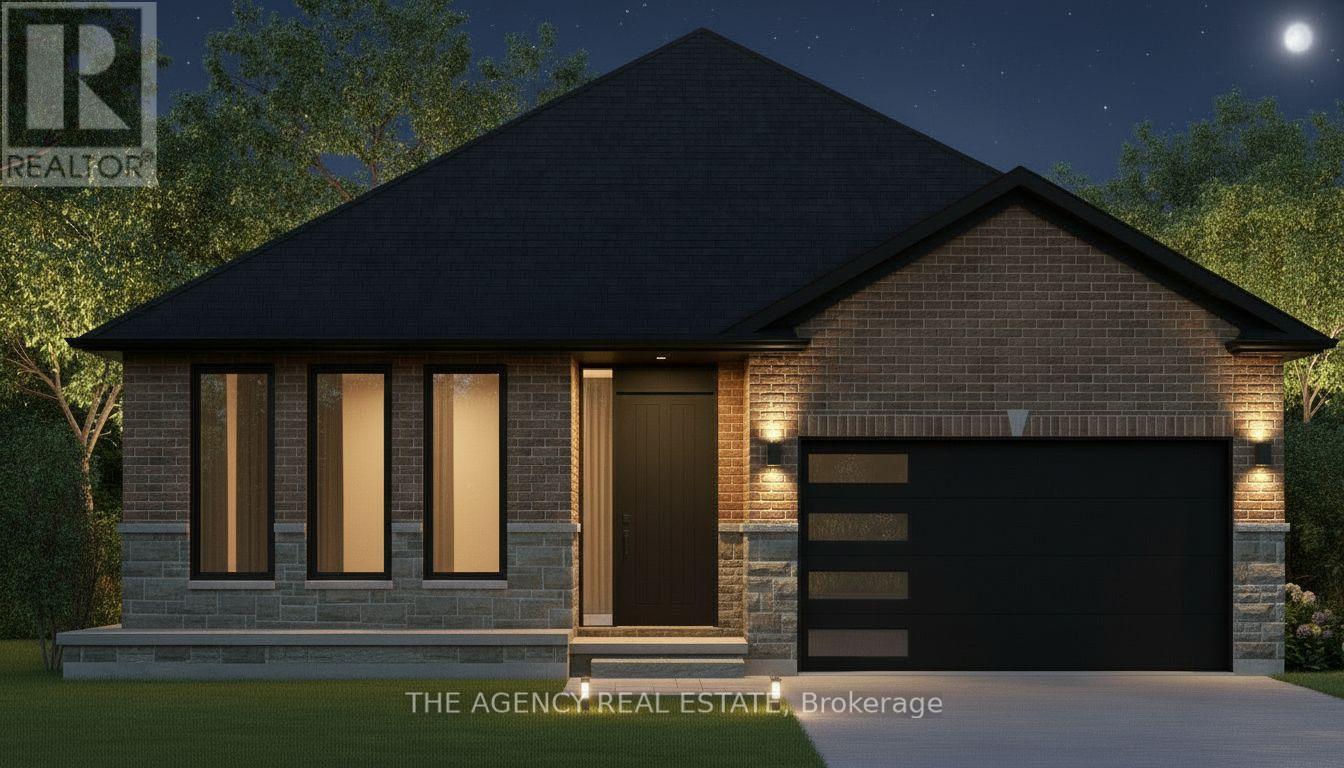
3134 Regiment Road W London South (South V), ON
PROPERTY INFO
This beautiful home - The Sunderland II - which is set to be built in 2026, offers a thoughtfully designed layout with just under 1,600 square feet on the main floor and an additional 1,000 square feet of finished living space in the basement. The main level boasts 3 spacious bedrooms and 2 full bathrooms, perfectly suited for families of all sizes. The open-concept kitchen features elegant to-the-ceiling cabinetry, providing plenty of storage and a sleek modern look, while engineered hardwood flooring flows seamlessly throughout the upstairs living areas, adding both warmth and durability. The basement is designed to maximize functionality and flexibility, complete with 2 bedrooms, a full bathroom, and its own separate kitchen. With a private entrance from the garage, the lower level is ideal for multi-generational families or those looking to generate rental income with a self-contained unit. On the exterior, the home showcases a timeless brick and stone façade that delivers striking curb appeal and long-lasting quality. Every detail has been carefully considered to combine comfort, style, and practicality, making this home an excellent choice for buyers seeking a property that grows with their needs. Whether you're looking for a family-friendly home with space to expand or an investment opportunity with income potential, this residence is designed to exceed expectations. (id:4555)
PROPERTY SPECS
Listing ID X12414978
Address 3134 REGIMENT ROAD W
City London South (South V), ON
Price $975,000
Bed / Bath 5 / 3 Full
Style Bungalow
Construction Brick
Land Size 41 x 113 FT
Type House
Status For sale
EXTENDED FEATURES
Basement N/ABasement Features Apartment in basement, Separate entranceParking 4Equipment Water HeaterFeatures Sump PumpOwnership FreeholdRental Equipment Water HeaterBuilding Amenities Fireplace(s)Cooling Central air conditioningHeating Forced airHeating Fuel Natural gasUtility Water Municipal water Date Listed 2025-09-19 18:01:08Days on Market 43Parking 4REQUEST MORE INFORMATION
LISTING OFFICE:
The Agency Real Estate, Ali Birani

